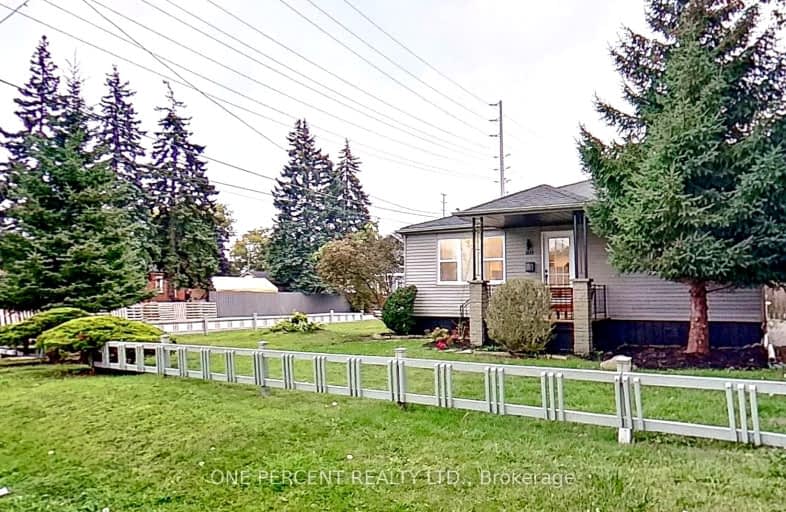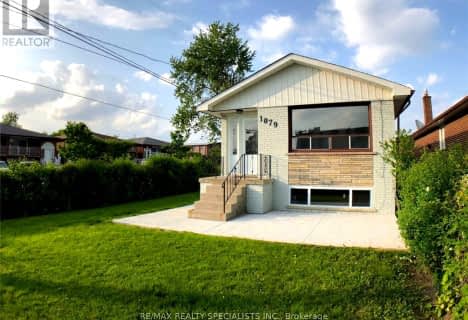
Very Walkable
- Most errands can be accomplished on foot.
Some Transit
- Most errands require a car.
Bikeable
- Some errands can be accomplished on bike.

École intermédiaire École élémentaire Micheline-Saint-Cyr
Elementary: PublicPeel Alternative - South Elementary
Elementary: PublicSt Josaphat Catholic School
Elementary: CatholicQueen of Heaven School
Elementary: CatholicJanet I. McDougald Public School
Elementary: PublicAllan A Martin Senior Public School
Elementary: PublicPeel Alternative South
Secondary: PublicPeel Alternative South ISR
Secondary: PublicSt Paul Secondary School
Secondary: CatholicGordon Graydon Memorial Secondary School
Secondary: PublicPort Credit Secondary School
Secondary: PublicCawthra Park Secondary School
Secondary: Public-
Marie Curtis Park
40 2nd St, Etobicoke ON M8V 2X3 1.72km -
Brentwood Park
496 Karen Pk Cres, Mississauga ON 5.25km -
Mississauga Valley Park
1275 Mississauga Valley Blvd, Mississauga ON L5A 3R8 5.46km
-
TD Bank Financial Group
689 Evans Ave, Etobicoke ON M9C 1A2 3.33km -
CIBC
5 Dundas St E (at Hurontario St.), Mississauga ON L5A 1V9 4.56km -
TD Bank Financial Group
4141 Dixie Rd, Mississauga ON L4W 1V5 6.38km
- 3 bath
- 3 bed
- 1500 sqft
2290 Delkus Crescent, Mississauga, Ontario • L5A 1K7 • Cooksville
- 4 bath
- 3 bed
- 2500 sqft
963 Hampton Crescent South, Mississauga, Ontario • L5G 4G7 • Lakeview













