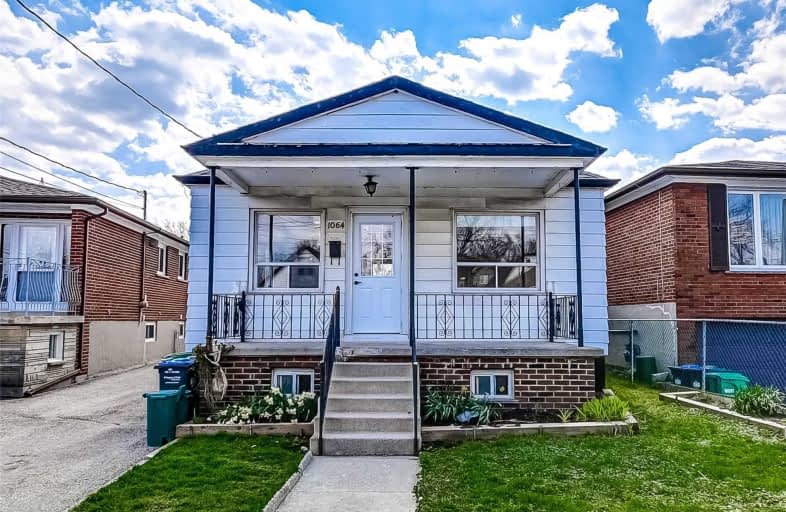
Peel Alternative - South Elementary
Elementary: Public
1.21 km
St. James Catholic Global Learning Centr
Elementary: Catholic
1.41 km
St Dominic Separate School
Elementary: Catholic
1.18 km
Queen of Heaven School
Elementary: Catholic
0.44 km
Janet I. McDougald Public School
Elementary: Public
1.12 km
Allan A Martin Senior Public School
Elementary: Public
1.19 km
Peel Alternative South
Secondary: Public
1.52 km
Peel Alternative South ISR
Secondary: Public
1.52 km
St Paul Secondary School
Secondary: Catholic
0.60 km
Gordon Graydon Memorial Secondary School
Secondary: Public
1.43 km
Port Credit Secondary School
Secondary: Public
2.30 km
Cawthra Park Secondary School
Secondary: Public
0.71 km
$
$2,475
- 2 bath
- 3 bed
- 1100 sqft
Lower-1566 Northmount Avenue West, Mississauga, Ontario • L5E 1Z1 • Lakeview











