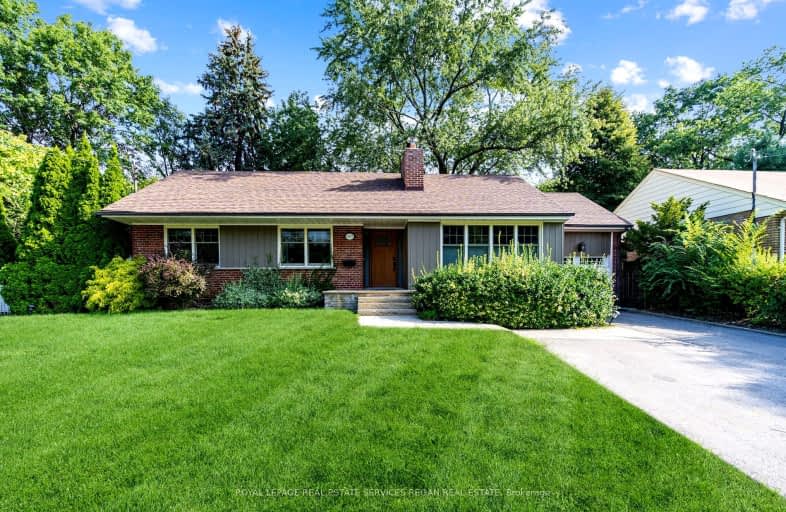Car-Dependent
- Most errands require a car.
Some Transit
- Most errands require a car.
Somewhat Bikeable
- Most errands require a car.

École intermédiaire École élémentaire Micheline-Saint-Cyr
Elementary: PublicPeel Alternative - South Elementary
Elementary: PublicSt Josaphat Catholic School
Elementary: CatholicSt Edmund Separate School
Elementary: CatholicSir Adam Beck Junior School
Elementary: PublicAllan A Martin Senior Public School
Elementary: PublicPeel Alternative South
Secondary: PublicEtobicoke Year Round Alternative Centre
Secondary: PublicPeel Alternative South ISR
Secondary: PublicSt Paul Secondary School
Secondary: CatholicGordon Graydon Memorial Secondary School
Secondary: PublicCawthra Park Secondary School
Secondary: Public-
Marie Curtis Park
40 2nd St, Etobicoke ON M8V 2X3 1.58km -
Len Ford Park
295 Lake Prom, Toronto ON 2.39km -
Lakefront Promenade Park
at Lakefront Promenade, Mississauga ON L5G 1N3 3.56km
-
TD Bank Financial Group
689 Evans Ave, Etobicoke ON M9C 1A2 1.29km -
CIBC
1582 the Queensway (at Atomic Ave.), Etobicoke ON M8Z 1V1 2.77km -
TD Bank Financial Group
4141 Dixie Rd, Mississauga ON L4W 1V5 4.8km
- 2 bath
- 3 bed
- 1100 sqft
Lower-1566 Northmount Avenue West, Mississauga, Ontario • L5E 1Z1 • Lakeview
- 2 bath
- 3 bed
- 2000 sqft
2nd F-3158 Nawbrook Road, Mississauga, Ontario • L4X 2V5 • Applewood







