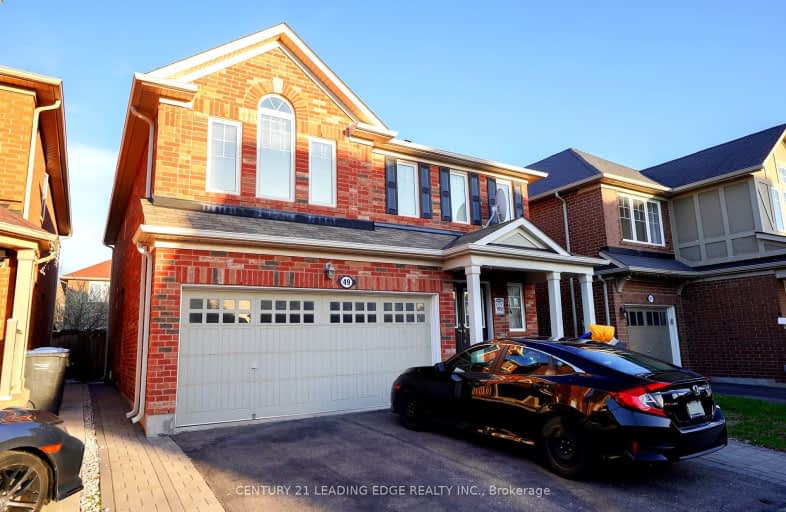
Mount Pleasant Village Public School
Elementary: PublicSt. Bonaventure Catholic Elementary School
Elementary: CatholicGuardian Angels Catholic Elementary School
Elementary: CatholicAylesbury P.S. Elementary School
Elementary: PublicWorthington Public School
Elementary: PublicMcCrimmon Middle School
Elementary: PublicJean Augustine Secondary School
Secondary: PublicParkholme School
Secondary: PublicSt. Roch Catholic Secondary School
Secondary: CatholicFletcher's Meadow Secondary School
Secondary: PublicDavid Suzuki Secondary School
Secondary: PublicSt Edmund Campion Secondary School
Secondary: Catholic-
Lina Marino Park
105 Valleywood Blvd, Caledon ON 7.53km -
Chinguacousy Park
Central Park Dr (at Queen St. E), Brampton ON L6S 6G7 9.8km -
Tobias Mason Park
3200 Cactus Gate, Mississauga ON L5N 8L6 10.62km
-
Scotiabank
10631 Chinguacousy Rd (at Sandalwood Pkwy), Brampton ON L7A 0N5 2.18km -
RBC Royal Bank
9495 Mississauga Rd, Brampton ON L6X 0Z8 2.59km -
RBC Royal Bank
10098 McLaughlin Rd, Brampton ON L7A 2X6 3.02km
- 1 bath
- 2 bed
- 3000 sqft
Bsmt-15 Goderich Drive North, Brampton, Ontario • L7A 5A7 • Northwest Brampton
- 1 bath
- 2 bed
- 700 sqft
Bsmt-33 Schooner Drive, Brampton, Ontario • L7A 3H3 • Fletcher's Meadow
- 1 bath
- 2 bed
(Bsmt-80 Pennycross Crescent, Brampton, Ontario • L7A 4M2 • Northwest Brampton
- 1 bath
- 2 bed
- 700 sqft
32 Maple Beach Crescent, Brampton, Ontario • L7A 2T8 • Fletcher's Meadow
- 1 bath
- 2 bed
- 1100 sqft
Bsmnt-3 Fairhill Avenue, Brampton, Ontario • L7A 2A9 • Fletcher's Meadow













