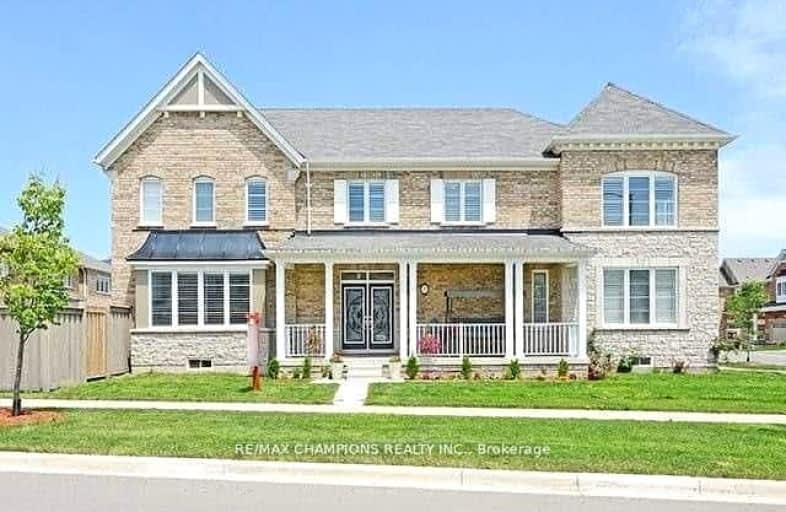Car-Dependent
- Almost all errands require a car.
Some Transit
- Most errands require a car.
Somewhat Bikeable
- Most errands require a car.

McClure PS (Elementary)
Elementary: PublicOur Lady of Peace School
Elementary: CatholicSpringbrook P.S. (Elementary)
Elementary: PublicSt. Jean-Marie Vianney Catholic Elementary School
Elementary: CatholicJames Potter Public School
Elementary: PublicIngleborough (Elementary)
Elementary: PublicJean Augustine Secondary School
Secondary: PublicArchbishop Romero Catholic Secondary School
Secondary: CatholicSt Augustine Secondary School
Secondary: CatholicBrampton Centennial Secondary School
Secondary: PublicSt. Roch Catholic Secondary School
Secondary: CatholicDavid Suzuki Secondary School
Secondary: Public-
Tobias Mason Park
3200 Cactus Gate, Mississauga ON L5N 8L6 8.47km -
Chinguacousy Park
Central Park Dr (at Queen St. E), Brampton ON L6S 6G7 9km -
Lake Aquitaine Park
2750 Aquitaine Ave, Mississauga ON L5N 3S6 9.01km
-
TD Bank Financial Group
96 Clementine Dr, Brampton ON L6Y 0L8 3.75km -
RBC Royal Bank
10098 McLaughlin Rd, Brampton ON L7A 2X6 3.87km -
TD Bank Financial Group
130 Brickyard Way, Brampton ON L6V 4N1 4.44km
- 3 bath
- 3 bed
- 2000 sqft
Upper-39 Donomore Drive, Brampton, Ontario • L7A 0S2 • Northwest Brampton
- 2 bath
- 3 bed
- 1100 sqft
Upper-92 Nelson Street West, Brampton, Ontario • L6X 1W2 • Downtown Brampton














