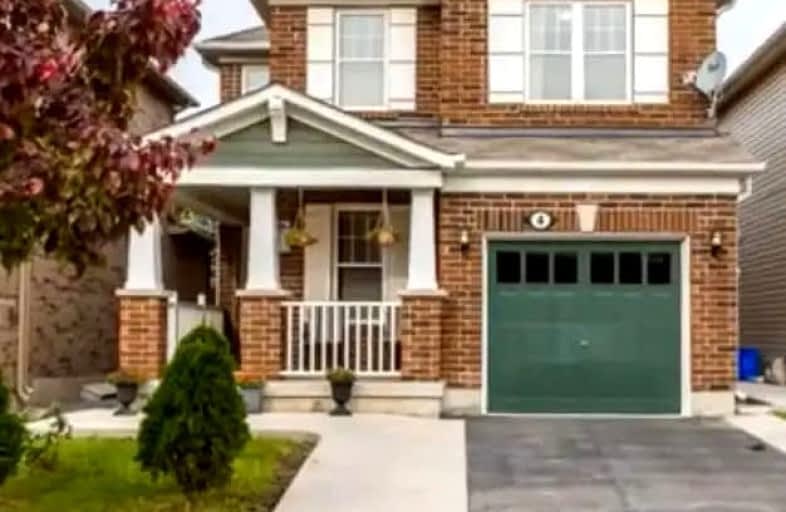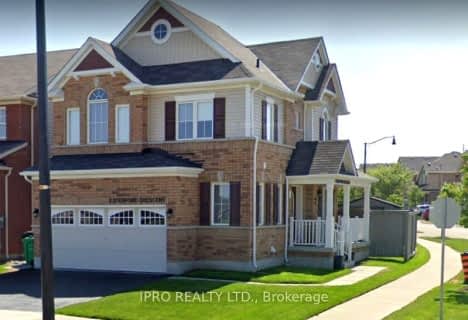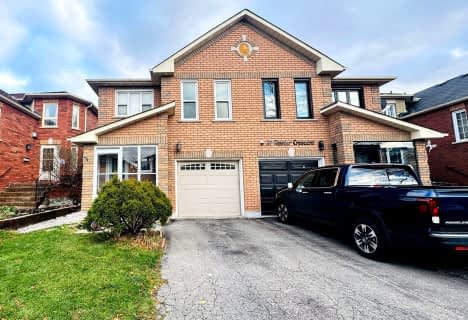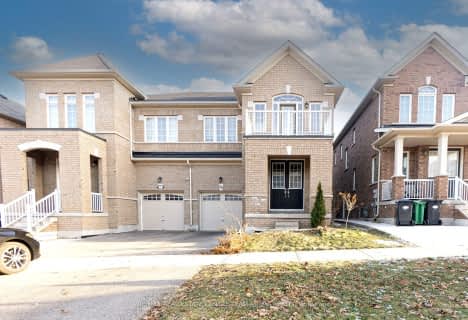Somewhat Walkable
- Some errands can be accomplished on foot.
Good Transit
- Some errands can be accomplished by public transportation.
Bikeable
- Some errands can be accomplished on bike.

Mount Pleasant Village Public School
Elementary: PublicSt. Bonaventure Catholic Elementary School
Elementary: CatholicGuardian Angels Catholic Elementary School
Elementary: CatholicAylesbury P.S. Elementary School
Elementary: PublicWorthington Public School
Elementary: PublicMcCrimmon Middle School
Elementary: PublicJean Augustine Secondary School
Secondary: PublicParkholme School
Secondary: PublicSt. Roch Catholic Secondary School
Secondary: CatholicFletcher's Meadow Secondary School
Secondary: PublicDavid Suzuki Secondary School
Secondary: PublicSt Edmund Campion Secondary School
Secondary: Catholic-
Andrew Mccandles
500 Elbern Markell Dr, Brampton ON L6X 5L3 1.49km -
Peel Village Park
Brampton ON 6.94km -
Parr Lake Park
Vodden Ave, Brampton ON 7.29km
-
Scotiabank
284 Queen St E (at Hansen Rd.), Brampton ON L6V 1C2 6.67km -
Scotiabank
25 Peel Centre Dr (At Lisa St), Brampton ON L6T 3R5 8.75km -
TD Bank Financial Group
100 Peel Centre Dr (100 Peel Centre Dr), Brampton ON L6T 4G8 8.96km
- 3 bath
- 3 bed
- 1500 sqft
Upper-33 Frenchpark Circle, Brampton, Ontario • L6X 0Y6 • Credit Valley
- 3 bath
- 4 bed
Upper-32 Earlsbridge Boulevard, Brampton, Ontario • L7A 2L8 • Fletcher's Meadow














