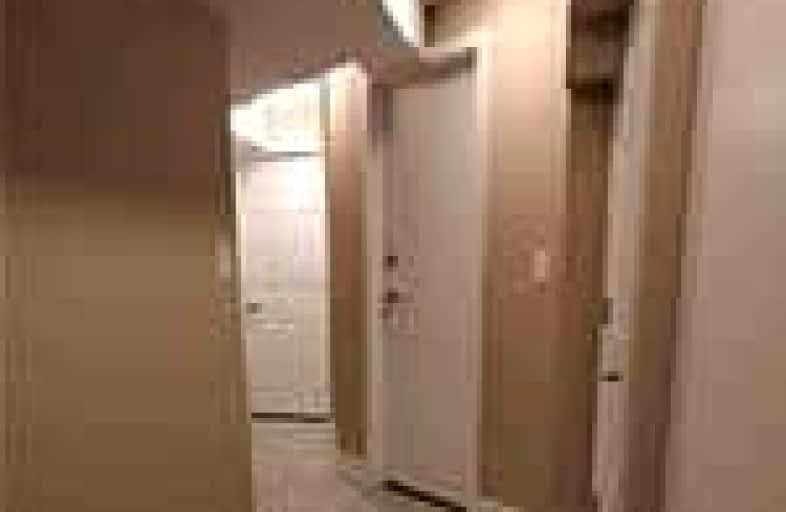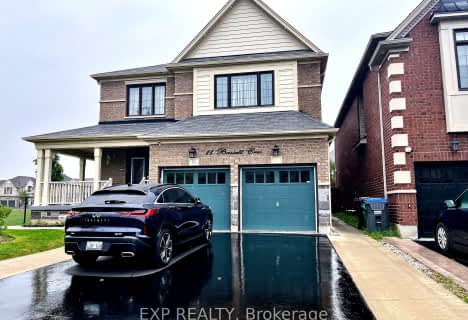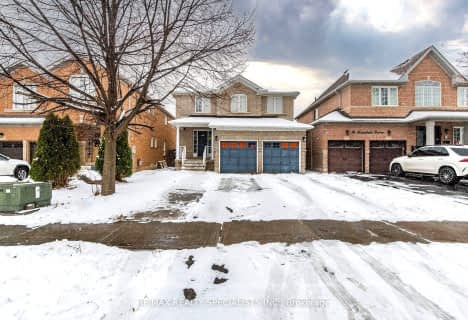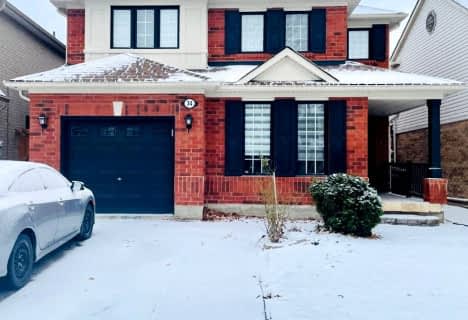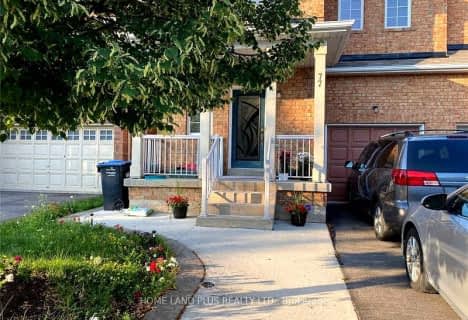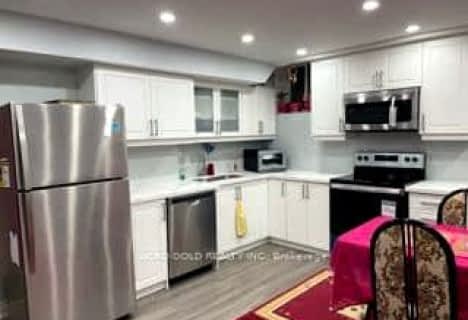Somewhat Walkable
- Some errands can be accomplished on foot.
Good Transit
- Some errands can be accomplished by public transportation.
Somewhat Bikeable
- Most errands require a car.

Mount Pleasant Village Public School
Elementary: PublicGuardian Angels Catholic Elementary School
Elementary: CatholicLorenville P.S. (Elementary)
Elementary: PublicJames Potter Public School
Elementary: PublicAylesbury P.S. Elementary School
Elementary: PublicWorthington Public School
Elementary: PublicJean Augustine Secondary School
Secondary: PublicParkholme School
Secondary: PublicSt. Roch Catholic Secondary School
Secondary: CatholicFletcher's Meadow Secondary School
Secondary: PublicDavid Suzuki Secondary School
Secondary: PublicSt Edmund Campion Secondary School
Secondary: Catholic-
Andrew Mccandles
500 Elbern Markell Dr, Brampton ON L6X 5L3 0.28km -
Staghorn Woods Park
855 Ceremonial Dr, Mississauga ON 13.58km -
Manor Hill Park
Ontario 13.78km
-
TD Bank Financial Group
130 Brickyard Way, Brampton ON L6V 4N1 4.97km -
CIBC
380 Bovaird Dr E, Brampton ON L6Z 2S6 6.17km -
RBC Royal Bank
235 Queen St E (at Kennedy Rd.), Brampton ON L6W 2B5 6.63km
- 1 bath
- 2 bed
- 700 sqft
#Bsmt-162 Valleyway Drive, Brampton, Ontario • L6X 0N3 • Credit Valley
- 1 bath
- 3 bed
169 Binder Twine Trail, Brampton, Ontario • L6X 4V6 • Fletcher's Creek Village
