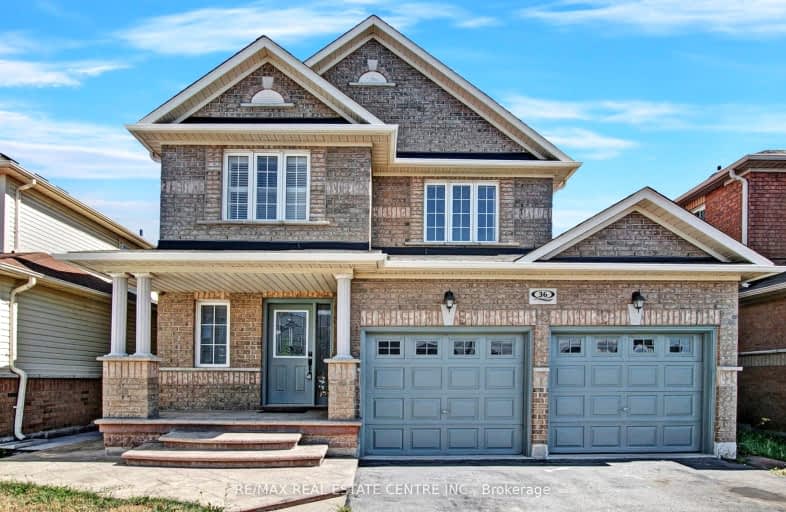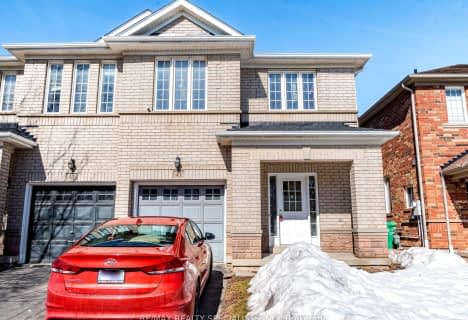Car-Dependent
- Almost all errands require a car.
Good Transit
- Some errands can be accomplished by public transportation.
Bikeable
- Some errands can be accomplished on bike.

Mount Pleasant Village Public School
Elementary: PublicSt. Jean-Marie Vianney Catholic Elementary School
Elementary: CatholicGuardian Angels Catholic Elementary School
Elementary: CatholicLorenville P.S. (Elementary)
Elementary: PublicJames Potter Public School
Elementary: PublicWorthington Public School
Elementary: PublicJean Augustine Secondary School
Secondary: PublicParkholme School
Secondary: PublicSt. Roch Catholic Secondary School
Secondary: CatholicFletcher's Meadow Secondary School
Secondary: PublicDavid Suzuki Secondary School
Secondary: PublicSt Edmund Campion Secondary School
Secondary: Catholic-
Keenan's Irish Pub
550 Queen Street W, Unit 9 & 10, Brampton, ON L6T 3.08km -
St Louis Bar and Grill
10061 McLaughlin Road, Unit 1, Brampton, ON L7A 2X5 3.25km -
Ellen's Bar and Grill
190 Bovaird Drive W, Brampton, ON L7A 1A2 3.92km
-
Starbucks
17 Worthington Avenue, Brampton, ON L7A 2Y7 1.15km -
McDonald's
30 Brisdale Road, Building C, Brampton, ON L7A 3G1 1.2km -
Tim Hortons
9800 Chinguacousy Road, Brampton, ON L6X 5E9 1.53km
-
MedBox Rx Pharmacy
7-9525 Mississauga Road, Brampton, ON L6X 0Z8 1.48km -
Shoppers Drug Mart
10661 Chinguacousy Road, Building C, Flectchers Meadow, Brampton, ON L7A 3E9 2.96km -
Shoppers Drug Mart
8965 Chinguacousy Road, Brampton, ON L6Y 0J2 2.96km
-
Lily Thai Cuisine
15 Ashby Field Road, Brampton, ON L6X 0.44km -
Shaf's Pizza And Broast
15 Ashby Field Road, Unit 9, Brampton, ON L6X 0R3 0.44km -
Epic Pita
15 Ashby Field Road, Unit 14, Brampton, ON L6X 3B7 0.48km
-
Centennial Mall
227 Vodden Street E, Brampton, ON L6V 1N2 5.87km -
Shoppers World Brampton
56-499 Main Street S, Brampton, ON L6Y 1N7 6.46km -
Kennedy Square Mall
50 Kennedy Rd S, Brampton, ON L6W 3E7 6.33km
-
Fortinos
35 Worthington Avenue, Brampton, ON L7A 2Y7 1.23km -
Asian Food Centre
80 Pertosa Drive, Brampton, ON L6X 5E9 1.36km -
Langos
65 Dufay Road, Brampton, ON L7A 0B5 2.36km
-
The Beer Store
11 Worthington Avenue, Brampton, ON L7A 2Y7 1.15km -
LCBO
31 Worthington Avenue, Brampton, ON L7A 2Y7 1.21km -
LCBO
170 Sandalwood Pky E, Brampton, ON L6Z 1Y5 6.4km
-
Esso Synergy
9800 Chinguacousy Road, Brampton, ON L6X 5E9 1.53km -
Shell
9950 Chinguacousy Road, Brampton, ON L6X 0H6 1.66km -
Petro Canada
9981 Chinguacousy Road, Brampton, ON L6X 0E8 1.73km
-
Garden Square
12 Main Street N, Brampton, ON L6V 1N6 4.78km -
Rose Theatre Brampton
1 Theatre Lane, Brampton, ON L6V 0A3 4.8km -
SilverCity Brampton Cinemas
50 Great Lakes Drive, Brampton, ON L6R 2K7 7.85km
-
Brampton Library - Four Corners Branch
65 Queen Street E, Brampton, ON L6W 3L6 5.01km -
Brampton Library
150 Central Park Dr, Brampton, ON L6T 1B4 9.42km -
Sheridan Intitute of Technology and Advanced Learning
7899 McLaughlin Road, Brampton, ON L6Y 5H9 6.37km
-
William Osler Hospital
Bovaird Drive E, Brampton, ON 10.07km -
Brampton Civic Hospital
2100 Bovaird Drive, Brampton, ON L6R 3J7 9.97km -
LifeLabs
100 Pertosa Dr, Ste 206, Brampton, ON L6X 0H9 1.34km
- 3 bath
- 3 bed
- 1500 sqft
35 Lonestar Crescent, Brampton, Ontario • L7A 2G7 • Fletcher's Meadow
- 3 bath
- 3 bed
- 1500 sqft
37 Seed Court, Brampton, Ontario • L6X 5E9 • Fletcher's Creek Village














