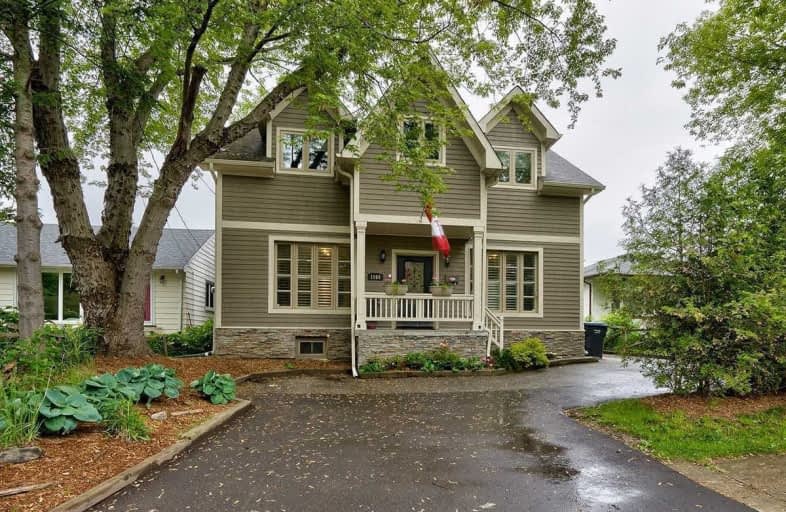Sold on May 10, 2021
Note: Property is not currently for sale or for rent.

-
Type: Detached
-
Style: 2-Storey
-
Lot Size: 50 x 224.76 Feet
-
Age: No Data
-
Taxes: $6,452 per year
-
Days on Site: 5 Days
-
Added: May 05, 2021 (5 days on market)
-
Updated:
-
Last Checked: 3 months ago
-
MLS®#: W5222013
-
Listed By: Re/max aboutowne realty corp., brokerage
Updated Lakeview Gem Steps To The Lake On Huge Private 50' X 224' Treed Ravine Lot. This Immaculate Open Concept 4+2 Bedroom Features Fabulous Granite Eat-In Kitchen Open To Dr/Lr & W/O To Covered Deck. Main Floor Master W/5Pc Ensuite, Glass Shower, Double Vanity & Soaker Tub. Upper Level Family Room & Den, Cathedral Ceilings, 3 Bedrooms, 4Pc & W/O To Balcony Overlooking Backyard. Lower Level With Ent. Room, 2 Bedrooms, 4Pc, Media & Exercise Room.
Extras
Incl - Fridge, Stove (As Is), Dw, Washer/Dryer, All Elf's, All Window Coverings. Excl: Chandeliers In Lr & Dr Area, Fireplace, Upstairs Bdrm Ceiling Fan, Curtain/Rod Over Upstairs Balcony Doors, Shelving In Upstairs Bdrm, Projector & Screen
Property Details
Facts for 1066 Dixie Road, Mississauga
Status
Days on Market: 5
Last Status: Sold
Sold Date: May 10, 2021
Closed Date: Aug 16, 2021
Expiry Date: Jul 30, 2021
Sold Price: $1,310,888
Unavailable Date: May 10, 2021
Input Date: May 05, 2021
Prior LSC: Listing with no contract changes
Property
Status: Sale
Property Type: Detached
Style: 2-Storey
Area: Mississauga
Community: Lakeview
Availability Date: 120 Days
Inside
Bedrooms: 4
Bedrooms Plus: 2
Bathrooms: 3
Kitchens: 1
Rooms: 7
Den/Family Room: No
Air Conditioning: Central Air
Fireplace: No
Laundry Level: Lower
Central Vacuum: N
Washrooms: 3
Utilities
Electricity: Yes
Gas: Yes
Cable: Available
Telephone: Available
Building
Basement: Finished
Basement 2: Full
Heat Type: Forced Air
Heat Source: Gas
Exterior: Stone
Exterior: Wood
Water Supply: Municipal
Special Designation: Unknown
Parking
Driveway: Private
Garage Type: None
Covered Parking Spaces: 5
Total Parking Spaces: 5
Fees
Tax Year: 2021
Tax Legal Description: Pt Lts 47 & 48, Pl H23 , As In Ro978995
Taxes: $6,452
Highlights
Feature: Golf
Feature: Level
Feature: Public Transit
Feature: Ravine
Feature: Wooded/Treed
Land
Cross Street: Dixie/Lakeshore
Municipality District: Mississauga
Fronting On: West
Pool: None
Sewer: Sewers
Lot Depth: 224.76 Feet
Lot Frontage: 50 Feet
Rooms
Room details for 1066 Dixie Road, Mississauga
| Type | Dimensions | Description |
|---|---|---|
| Living Main | 3.50 x 5.40 | Pot Lights, Crown Moulding, California Shutters |
| Kitchen Main | 2.60 x 3.00 | Pot Lights, Eat-In Kitchen, Open Concept |
| Dining Main | 3.00 x 3.40 | W/O To Deck, Crown Moulding |
| Master Main | 3.20 x 4.15 | California Shutters, Crown Moulding, 5 Pc Ensuite |
| 2nd Br 2nd | 3.45 x 3.60 | Cathedral Ceiling, Double Closet |
| 3rd Br 2nd | 2.70 x 3.30 | Cathedral Ceiling, Closet |
| 4th Br 2nd | 2.85 x 3.05 | Cathedral Ceiling, Closet |
| Family 2nd | 2.55 x 3.70 | Cathedral Ceiling, Pot Lights, W/O To Balcony |
| Br Lower | 3.40 x 3.25 | Broadloom |
| Media/Ent Lower | 3.10 x 5.40 | Broadloom, Pot Lights |
| Br Lower | 2.74 x 3.35 | Broadloom, Closet, Window |
| Exercise Lower | 3.07 x 3.05 | Broadloom |
| XXXXXXXX | XXX XX, XXXX |
XXXX XXX XXXX |
$X,XXX,XXX |
| XXX XX, XXXX |
XXXXXX XXX XXXX |
$XXX,XXX | |
| XXXXXXXX | XXX XX, XXXX |
XXXX XXX XXXX |
$XXX,XXX |
| XXX XX, XXXX |
XXXXXX XXX XXXX |
$XXX,XXX |
| XXXXXXXX XXXX | XXX XX, XXXX | $1,310,888 XXX XXXX |
| XXXXXXXX XXXXXX | XXX XX, XXXX | $949,000 XXX XXXX |
| XXXXXXXX XXXX | XXX XX, XXXX | $861,000 XXX XXXX |
| XXXXXXXX XXXXXX | XXX XX, XXXX | $749,000 XXX XXXX |

École intermédiaire École élémentaire Micheline-Saint-Cyr
Elementary: PublicPeel Alternative - South Elementary
Elementary: PublicSt Josaphat Catholic School
Elementary: CatholicQueen of Heaven School
Elementary: CatholicSir Adam Beck Junior School
Elementary: PublicAllan A Martin Senior Public School
Elementary: PublicPeel Alternative South
Secondary: PublicPeel Alternative South ISR
Secondary: PublicSt Paul Secondary School
Secondary: CatholicLakeshore Collegiate Institute
Secondary: PublicGordon Graydon Memorial Secondary School
Secondary: PublicCawthra Park Secondary School
Secondary: Public- 2 bath
- 4 bed
- 1500 sqft



