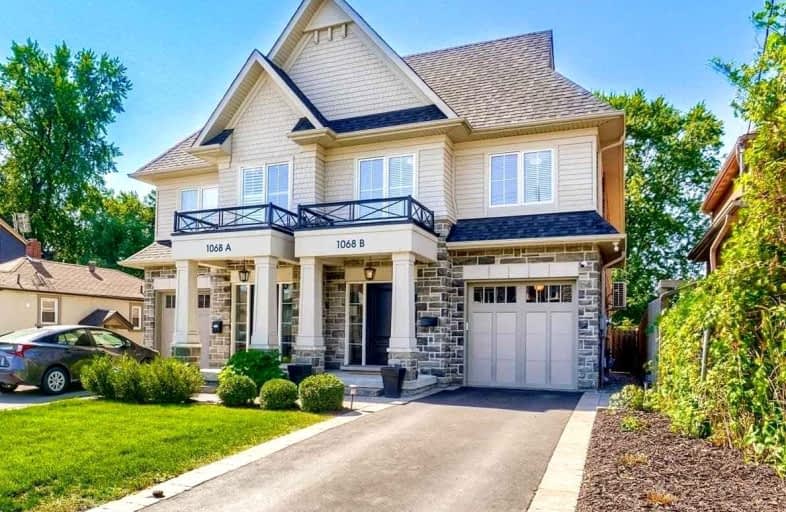
Forest Avenue Public School
Elementary: Public
1.03 km
St. James Catholic Global Learning Centr
Elementary: Catholic
0.39 km
St Dominic Separate School
Elementary: Catholic
0.98 km
Queen of Heaven School
Elementary: Catholic
1.54 km
Mineola Public School
Elementary: Public
0.82 km
Janet I. McDougald Public School
Elementary: Public
0.88 km
Peel Alternative South
Secondary: Public
2.37 km
Peel Alternative South ISR
Secondary: Public
2.37 km
St Paul Secondary School
Secondary: Catholic
1.36 km
Gordon Graydon Memorial Secondary School
Secondary: Public
2.30 km
Port Credit Secondary School
Secondary: Public
1.17 km
Cawthra Park Secondary School
Secondary: Public
1.21 km














