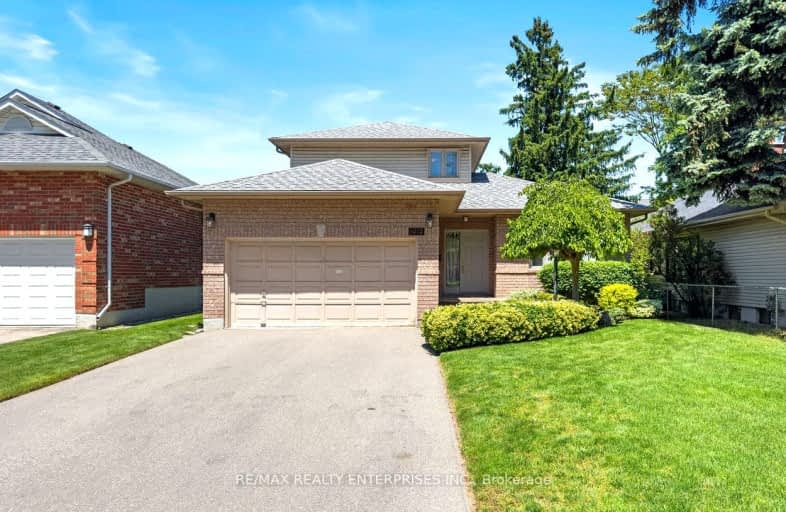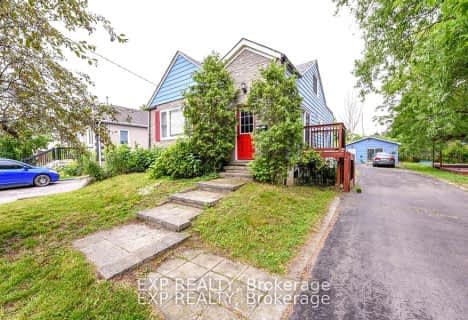Somewhat Walkable
- Some errands can be accomplished on foot.
66
/100
Some Transit
- Most errands require a car.
33
/100
Bikeable
- Some errands can be accomplished on bike.
69
/100

Owenwood Public School
Elementary: Public
0.69 km
Lorne Park Public School
Elementary: Public
1.47 km
Green Glade Senior Public School
Elementary: Public
1.83 km
Tecumseh Public School
Elementary: Public
1.70 km
St Christopher School
Elementary: Catholic
1.68 km
St Luke Catholic Elementary School
Elementary: Catholic
1.69 km
Clarkson Secondary School
Secondary: Public
4.19 km
Iona Secondary School
Secondary: Catholic
3.20 km
The Woodlands Secondary School
Secondary: Public
4.56 km
Lorne Park Secondary School
Secondary: Public
1.13 km
St Martin Secondary School
Secondary: Catholic
3.40 km
Port Credit Secondary School
Secondary: Public
3.87 km
-
Jack Darling Park - Picnic Area
736 Parkland, Ontario 0.85km -
Lakefront Promenade Park
at Lakefront Promenade, Mississauga ON L5G 1N3 5.56km -
Sawmill Creek
Sawmill Valley & Burnhamthorpe, Mississauga ON 5.84km
-
TD Bank Financial Group
1052 Southdown Rd (Lakeshore Rd West), Mississauga ON L5J 2Y8 2.81km -
RBC Royal Bank
1910 Fowler Dr, Mississauga ON L5K 0A1 3.32km -
TD Bank Financial Group
2200 Burnhamthorpe Rd W (at Erin Mills Pkwy), Mississauga ON L5L 5Z5 6.15km












