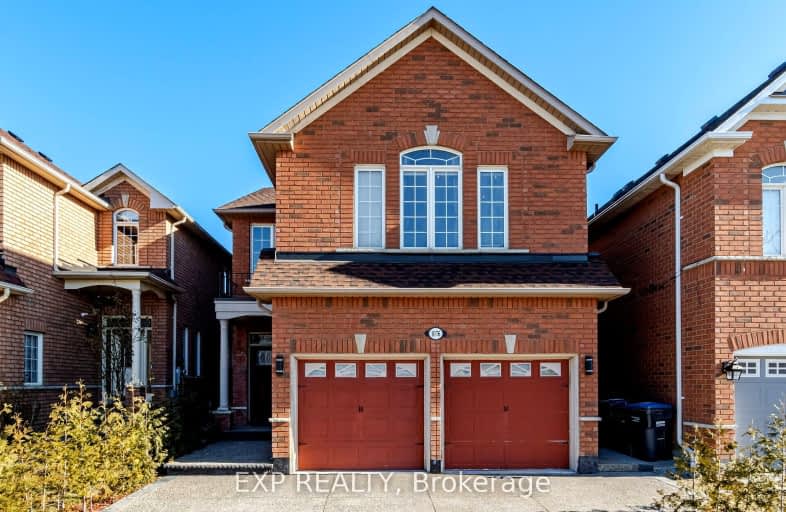Somewhat Walkable
- Some errands can be accomplished on foot.
Some Transit
- Most errands require a car.
Somewhat Bikeable
- Most errands require a car.

Our Lady of Good Voyage Catholic School
Elementary: CatholicSt Gregory School
Elementary: CatholicSt Valentine Elementary School
Elementary: CatholicSt Raymond Elementary School
Elementary: CatholicBritannia Public School
Elementary: PublicWhitehorn Public School
Elementary: PublicStreetsville Secondary School
Secondary: PublicSt Joseph Secondary School
Secondary: CatholicMississauga Secondary School
Secondary: PublicRick Hansen Secondary School
Secondary: PublicSt Marcellinus Secondary School
Secondary: CatholicSt Francis Xavier Secondary School
Secondary: Catholic-
The Yorkshire Arms
1201 Britannia Road W, Mississauga, ON L5V 1N2 0.45km -
Intramuros Restobar & Grill
1201 Britannia Road W, Unit 1, Mississauga, ON L5V 1N2 0.45km -
Fionn MacCool's Irish Pub
825 Britannia Road W, Mississauga, ON L5V 2X8 0.62km
-
Tim Horton's
885 Britannia Rd W, Mississauga, ON L5V 2Y1 0.43km -
D Spot
5955 Latimer Drive, Unit 4, Mississauga, ON L5V 0B7 0.64km -
Holy Shakes Mississauga Heartland
6045 Creditview Road, Unit F3, Mississauga, ON L5V 2A8 0.87km
-
Goodlife Fitness
785 Britannia Road W, Unit 3, Mississauga, ON L5V 2X8 0.78km -
BodyTech Wellness Centre
10 Falconer Drive, Unit 8, Mississauga, ON L5N 1B1 2.37km -
Anytime Fitness
660 Eglinton Ave W, Mississauga, ON L5R 3V2 2.95km
-
Tom & Michelle's No Frills
6085 Creditview Road, Mississauga, ON L5V 2A8 1.18km -
Shoppers Drug Mart
720 Bristol Rd West, Mississauga, ON L5R 4A3 1.85km -
Shoppers Drug Mart
5425 Creditview Road, Unit 1, Mississauga, ON L5V 2P3 1.99km
-
Subway
Home Depot, 5975 Terry Fox Way, Mississauga, ON L5V 3E4 0.33km -
Wendy's
885 Britannia Road West, Mississauga, ON L5V 2X8 0.41km -
Tim Horton's
885 Britannia Rd W, Mississauga, ON L5V 2Y1 0.43km
-
Heartland Town Centre
6075 Mavis Road, Mississauga, ON L5R 4G 0.97km -
Derry Village Square
7070 St Barbara Boulevard, Mississauga, ON L5W 0E6 3.99km -
The Chase Square
1675 The Chase, Mississauga, ON L5M 5Y7 4.34km
-
Bombay Grocers
1201 Britannia Road W, Mississauga, ON L5V 1N2 0.46km -
Bulk Barn
6085 Creditview Rd, Mississauga, ON L5V 0B1 1.06km -
Tom & Michelle's No Frills
6085 Creditview Road, Mississauga, ON L5V 2A8 1.18km
-
LCBO
5925 Rodeo Drive, Mississauga, ON L5R 1.42km -
LCBO
128 Queen Street S, Centre Plaza, Mississauga, ON L5M 1K8 2.74km -
LCBO
5035 Hurontario Street, Unit 9, Mississauga, ON L4Z 3X7 3.91km
-
Spot Free Car Wash
895 Plymouth Drive, Mississauga, ON L5V 0B5 0.57km -
Mercedes-Benz Mississauga
6120 Mavis Road, Mississauga, ON L5V 2X4 1.11km -
Petro-Canada
6035 Creditview Road, Mississauga, ON L5V 2A8 1.13km
-
Bollywood Unlimited
512 Bristol Road W, Unit 2, Mississauga, ON L5R 3Z1 2.4km -
Cineplex Cinemas Courtney Park
110 Courtney Park Drive, Mississauga, ON L5T 2Y3 3.84km -
Cineplex Cinemas Mississauga
309 Rathburn Road W, Mississauga, ON L5B 4C1 4.67km
-
Courtney Park Public Library
730 Courtneypark Drive W, Mississauga, ON L5W 1L9 2.32km -
Streetsville Library
112 Queen St S, Mississauga, ON L5M 1K8 2.6km -
Frank McKechnie Community Centre
310 Bristol Road E, Mississauga, ON L4Z 3V5 4.15km
-
The Credit Valley Hospital
2200 Eglinton Avenue W, Mississauga, ON L5M 2N1 5.08km -
Fusion Hair Therapy
33 City Centre Drive, Suite 680, Mississauga, ON L5B 2N5 5.11km -
Creditriver Medical Clinic
6085 Creditview Road, Mississauga, ON L5V 2A8 0.85km
-
Staghorn Woods Park
855 Ceremonial Dr, Mississauga ON 1.84km -
Fairwind Park
181 Eglinton Ave W, Mississauga ON L5R 0E9 3.48km -
Lake Aquitaine Park
2750 Aquitaine Ave, Mississauga ON L5N 3S6 4.58km
-
Scotiabank
865 Britannia Rd W (Britannia and Mavis), Mississauga ON L5V 2X8 0.57km -
CIBC
5985 Latimer Dr (Heartland Town Centre), Mississauga ON L5V 0B7 0.6km -
BMO Bank of Montreal
5800 Mavis Rd (at Matheson Blvd W), Mississauga ON L5V 3B7 0.9km
- 4 bath
- 4 bed
- 2500 sqft
1093 Lamplight Way, Mississauga, Ontario • L5W 1J3 • Meadowvale Village
- 4 bath
- 4 bed
- 2000 sqft
5254 Astwell Avenue, Mississauga, Ontario • L5R 3H8 • Hurontario
- 4 bath
- 5 bed
- 3000 sqft
5168 Hidden Valley Court, Mississauga, Ontario • L5M 3P1 • East Credit














