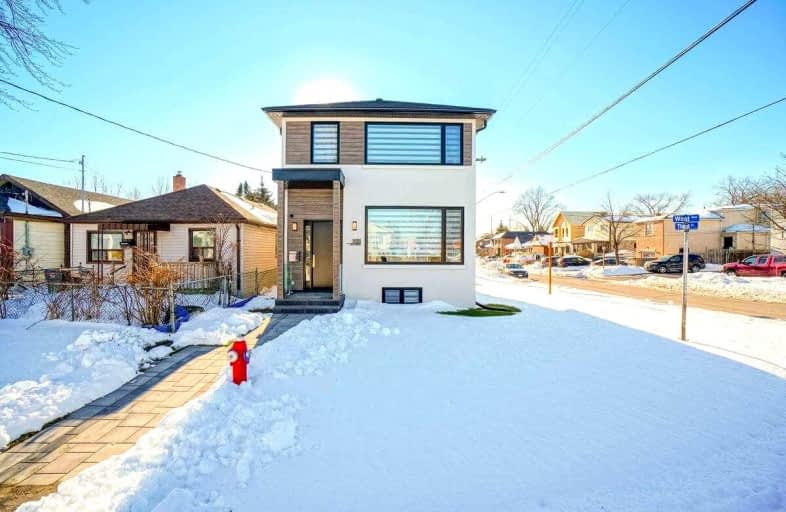
Peel Alternative - South Elementary
Elementary: Public
1.54 km
St. James Catholic Global Learning Centr
Elementary: Catholic
1.12 km
St Dominic Separate School
Elementary: Catholic
0.94 km
Queen of Heaven School
Elementary: Catholic
0.65 km
Janet I. McDougald Public School
Elementary: Public
0.86 km
Allan A Martin Senior Public School
Elementary: Public
1.36 km
Peel Alternative South
Secondary: Public
1.65 km
Peel Alternative South ISR
Secondary: Public
1.65 km
St Paul Secondary School
Secondary: Catholic
0.62 km
Gordon Graydon Memorial Secondary School
Secondary: Public
1.56 km
Port Credit Secondary School
Secondary: Public
1.97 km
Cawthra Park Secondary School
Secondary: Public
0.62 km














