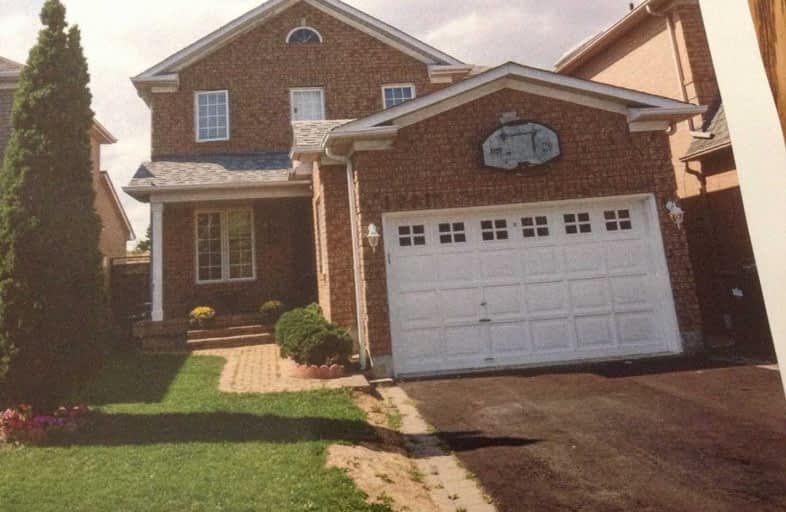
St Herbert School
Elementary: Catholic
1.16 km
St Valentine Elementary School
Elementary: Catholic
0.54 km
St Raymond Elementary School
Elementary: Catholic
1.03 km
Champlain Trail Public School
Elementary: Public
1.20 km
Fallingbrook Middle School
Elementary: Public
1.09 km
Whitehorn Public School
Elementary: Public
1.09 km
Streetsville Secondary School
Secondary: Public
3.06 km
St Joseph Secondary School
Secondary: Catholic
1.08 km
Mississauga Secondary School
Secondary: Public
3.44 km
Rick Hansen Secondary School
Secondary: Public
0.90 km
St Marcellinus Secondary School
Secondary: Catholic
3.58 km
St Francis Xavier Secondary School
Secondary: Catholic
2.74 km



