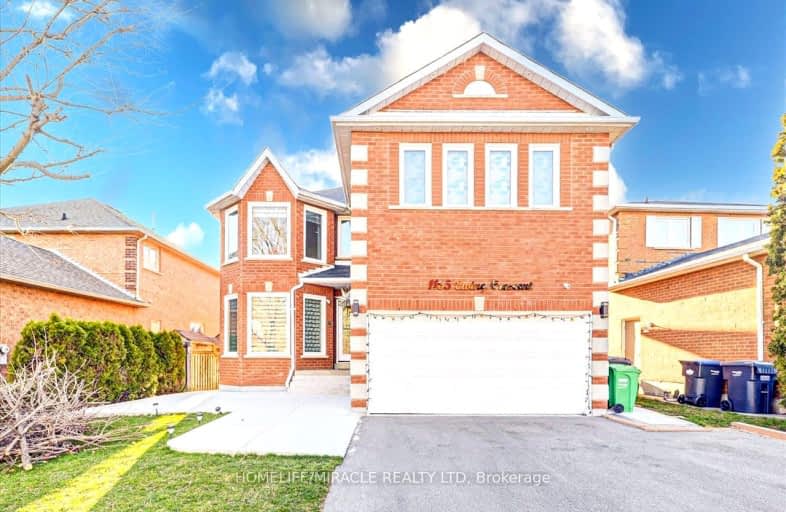Somewhat Walkable
- Some errands can be accomplished on foot.
Some Transit
- Most errands require a car.
Bikeable
- Some errands can be accomplished on bike.

Our Lady of Good Voyage Catholic School
Elementary: CatholicSt Gregory School
Elementary: CatholicSt Raymond Elementary School
Elementary: CatholicBritannia Public School
Elementary: PublicWhitehorn Public School
Elementary: PublicHazel McCallion Senior Public School
Elementary: PublicÉSC Sainte-Famille
Secondary: CatholicStreetsville Secondary School
Secondary: PublicSt Joseph Secondary School
Secondary: CatholicMississauga Secondary School
Secondary: PublicRick Hansen Secondary School
Secondary: PublicSt Marcellinus Secondary School
Secondary: Catholic-
Staghorn Woods Park
855 Ceremonial Dr, Mississauga ON 2.51km -
Manor Hill Park
Ontario 3.88km -
Fairwind Park
181 Eglinton Ave W, Mississauga ON L5R 0E9 4.12km
-
BMO Bank of Montreal
2000 Argentia Rd, Mississauga ON L5N 1P7 6.45km -
RBC Royal Bank
25 Milverton Dr, Mississauga ON L5R 3G2 3.26km -
TD Bank Financial Group
20 Milverton Dr, Mississauga ON L5R 3G2 3.28km
- 4 bath
- 4 bed
- 2500 sqft
Upper-886 Francine Crescent, Mississauga, Ontario • L5V 0E2 • East Credit







