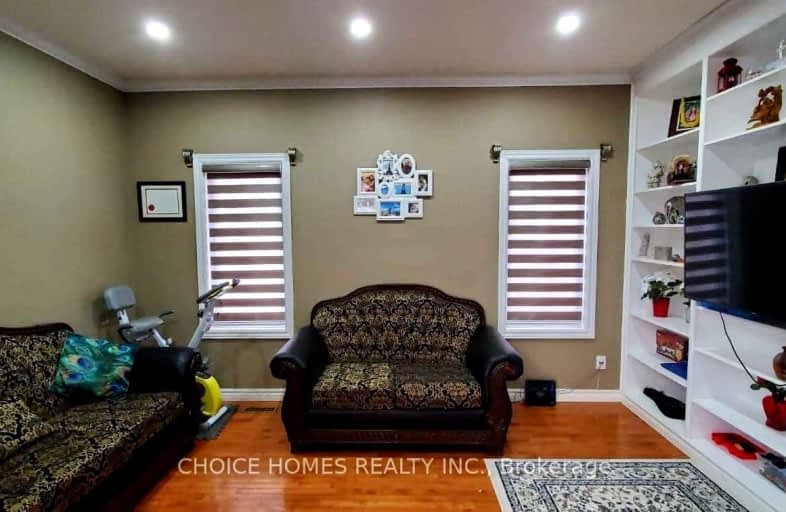Somewhat Walkable
- Some errands can be accomplished on foot.
Good Transit
- Some errands can be accomplished by public transportation.
Somewhat Bikeable
- Most errands require a car.

St Hilary Elementary School
Elementary: CatholicSt Valentine Elementary School
Elementary: CatholicSan Lorenzo Ruiz Elementary School
Elementary: CatholicBarondale Public School
Elementary: PublicChamplain Trail Public School
Elementary: PublicFairwind Senior Public School
Elementary: PublicStreetsville Secondary School
Secondary: PublicSt Joseph Secondary School
Secondary: CatholicMississauga Secondary School
Secondary: PublicRick Hansen Secondary School
Secondary: PublicSt Marcellinus Secondary School
Secondary: CatholicSt Francis Xavier Secondary School
Secondary: Catholic-
Staghorn Woods Park
855 Ceremonial Dr, Mississauga ON 1.04km -
Fairwind Park
181 Eglinton Ave W, Mississauga ON L5R 0E9 2.12km -
Manor Hill Park
Ontario 4.88km
-
RBC Royal Bank
25 Milverton Dr, Mississauga ON L5R 3G2 1.35km -
TD Bank Financial Group
100 City Centre Dr (in Square One Shopping Centre), Mississauga ON L5B 2C9 3.89km -
Scotiabank
2 Robert Speck Pky (Hurontario), Mississauga ON L4Z 1H8 4.03km
- 4 bath
- 4 bed
- 2500 sqft
Upper-886 Francine Crescent, Mississauga, Ontario • L5V 0E2 • East Credit












