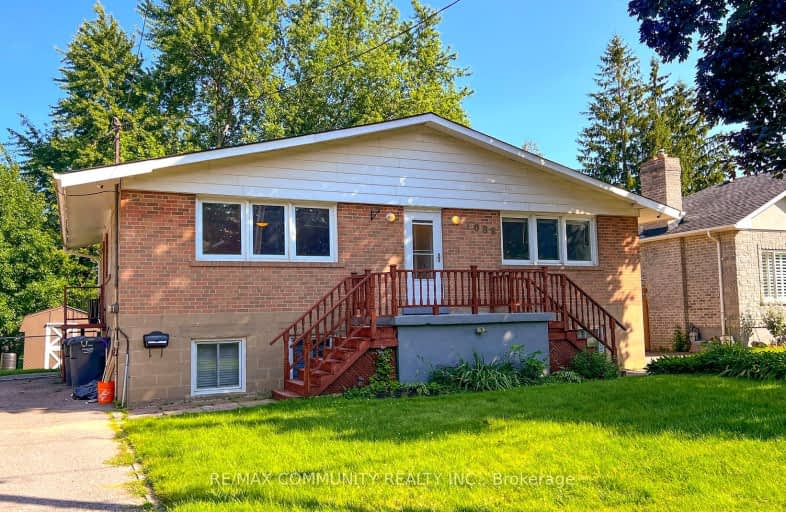Somewhat Walkable
- Some errands can be accomplished on foot.
63
/100
Some Transit
- Most errands require a car.
41
/100
Bikeable
- Some errands can be accomplished on bike.
52
/100

Peel Alternative - South Elementary
Elementary: Public
0.79 km
St Dominic Separate School
Elementary: Catholic
1.64 km
St Edmund Separate School
Elementary: Catholic
2.03 km
Queen of Heaven School
Elementary: Catholic
0.59 km
Janet I. McDougald Public School
Elementary: Public
1.64 km
Allan A Martin Senior Public School
Elementary: Public
0.48 km
Peel Alternative South
Secondary: Public
0.84 km
Peel Alternative South ISR
Secondary: Public
0.84 km
St Paul Secondary School
Secondary: Catholic
0.84 km
Gordon Graydon Memorial Secondary School
Secondary: Public
0.74 km
Port Credit Secondary School
Secondary: Public
2.99 km
Cawthra Park Secondary School
Secondary: Public
1.06 km
-
Marie Curtis Park
40 2nd St, Etobicoke ON M8V 2X3 1.73km -
Lakefront Promenade Park
at Lakefront Promenade, Mississauga ON L5G 1N3 2km -
Gordon Lummiss Park
246 Paisley Blvd W, Mississauga ON L5B 3B4 4.51km
-
TD Bank Financial Group
689 Evans Ave, Etobicoke ON M9C 1A2 2.91km -
TD Bank Financial Group
1315 the Queensway (Kipling), Etobicoke ON M8Z 1S8 5.14km -
RBC Royal Bank
1233 the Queensway (at Kipling), Etobicoke ON M8Z 1S1 5.28km









