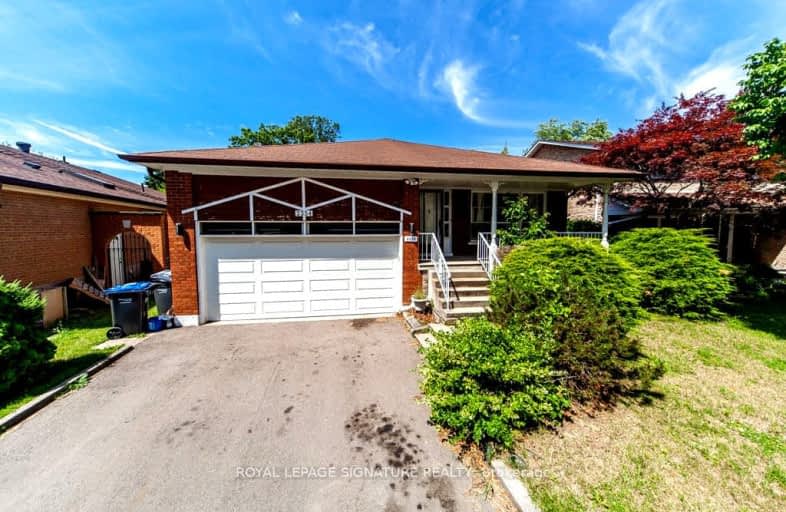Somewhat Walkable
- Some errands can be accomplished on foot.
64
/100
Some Transit
- Most errands require a car.
46
/100
Bikeable
- Some errands can be accomplished on bike.
61
/100

Silver Creek Public School
Elementary: Public
1.30 km
Clifton Public School
Elementary: Public
0.21 km
Munden Park Public School
Elementary: Public
0.58 km
St Timothy School
Elementary: Catholic
0.49 km
Camilla Road Senior Public School
Elementary: Public
0.77 km
Corsair Public School
Elementary: Public
0.68 km
Peel Alternative South
Secondary: Public
2.15 km
Peel Alternative South ISR
Secondary: Public
2.15 km
T. L. Kennedy Secondary School
Secondary: Public
1.73 km
Gordon Graydon Memorial Secondary School
Secondary: Public
2.21 km
Applewood Heights Secondary School
Secondary: Public
2.57 km
Port Credit Secondary School
Secondary: Public
2.56 km
-
Syed Jalaluddin Memorial Park
490 Mississauga Valley Blvd, Mississauga ON L5A 3A9 1.3km -
Mississauga Valley Park
1275 Mississauga Valley Blvd, Mississauga ON L5A 3R8 2.29km -
Marie Curtis Park
40 2nd St, Etobicoke ON M8V 2X3 4.47km
-
TD Bank Financial Group
2580 Hurontario St, Mississauga ON L5B 1N5 1.42km -
TD Bank Financial Group
100 City Centre Dr (in Square One Shopping Centre), Mississauga ON L5B 2C9 3.5km -
HSBC Bank 加拿大滙豐銀行
4550 Hurontario St (In Skymark West), Mississauga ON L5R 4E4 4.58km













