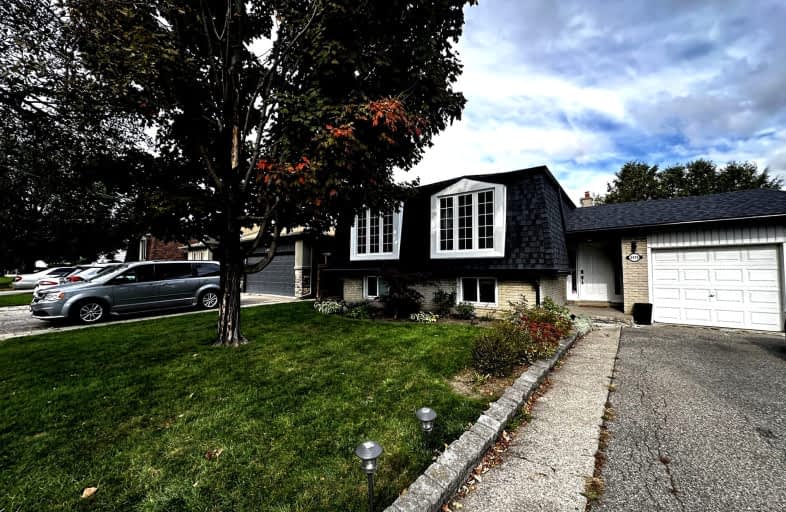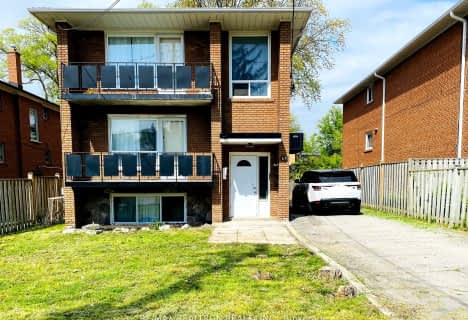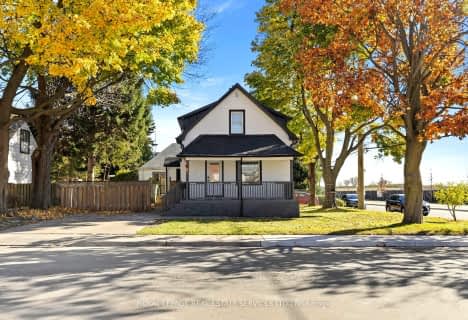Somewhat Walkable
- Some errands can be accomplished on foot.
Good Transit
- Some errands can be accomplished by public transportation.
Bikeable
- Some errands can be accomplished on bike.

Elm Drive (Elementary)
Elementary: PublicMary Fix Catholic School
Elementary: CatholicSt Jerome Separate School
Elementary: CatholicFather Daniel Zanon Elementary School
Elementary: CatholicCashmere Avenue Public School
Elementary: PublicFloradale Public School
Elementary: PublicT. L. Kennedy Secondary School
Secondary: PublicThe Woodlands Secondary School
Secondary: PublicLorne Park Secondary School
Secondary: PublicSt Martin Secondary School
Secondary: CatholicPort Credit Secondary School
Secondary: PublicFather Michael Goetz Secondary School
Secondary: Catholic-
Erindale Park
1695 Dundas St W (btw Mississauga Rd. & Credit Woodlands), Mississauga ON L5C 1E3 2.3km -
Mississauga Valley Park
1275 Mississauga Valley Blvd, Mississauga ON L5A 3R8 2.88km -
Brentwood Park
496 Karen Pk Cres, Mississauga ON 2.99km
-
CIBC
5 Dundas St E (at Hurontario St.), Mississauga ON L5A 1V9 1.38km -
TD Bank Financial Group
1177 Central Pky W (at Golden Square), Mississauga ON L5C 4P3 3.09km -
CIBC
4040 Creditview Rd (at Burnhamthorpe Rd W), Mississauga ON L5C 3Y8 3.6km
- 1 bath
- 3 bed
- 1100 sqft
Main-2526 Crystalburn Avenue, Mississauga, Ontario • L5B 2L7 • Cooksville
- 2 bath
- 3 bed
- 1100 sqft
Upper-63 Port Street West, Mississauga, Ontario • L5H 1E2 • Port Credit
- 1 bath
- 3 bed
Main-156 Voltarie Crescent, Mississauga, Ontario • L5A 2A4 • Mississauga Valleys
- 1 bath
- 2 bed
- 700 sqft
LOWER-2591 Kingsberry Crescent, Mississauga, Ontario • L5B 2K7 • Cooksville













