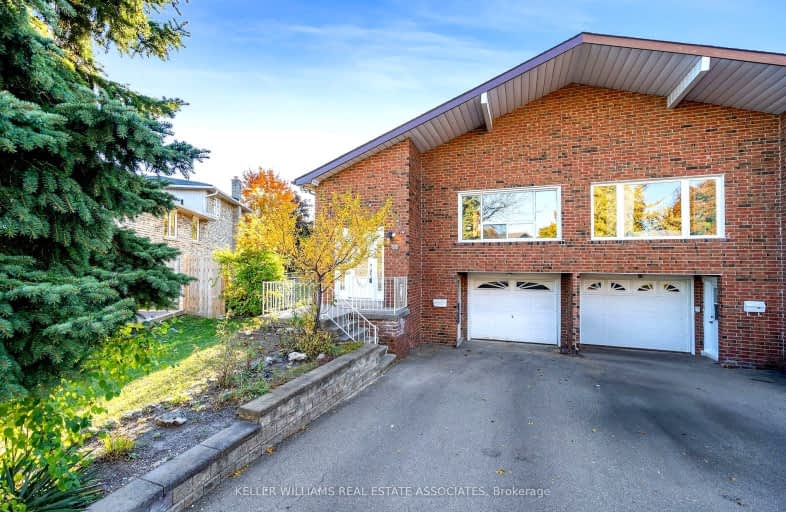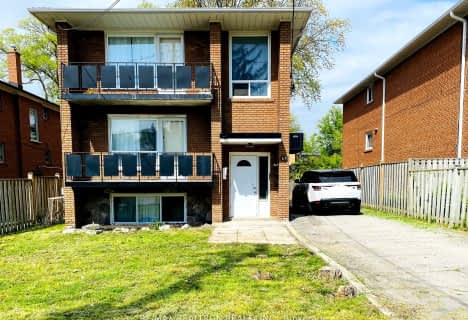Very Walkable
- Most errands can be accomplished on foot.
Good Transit
- Some errands can be accomplished by public transportation.
Bikeable
- Some errands can be accomplished on bike.

Mary Fix Catholic School
Elementary: CatholicSt Philip Elementary School
Elementary: CatholicSt Jerome Separate School
Elementary: CatholicFather Daniel Zanon Elementary School
Elementary: CatholicCashmere Avenue Public School
Elementary: PublicChris Hadfield P.S. (Elementary)
Elementary: PublicT. L. Kennedy Secondary School
Secondary: PublicThe Woodlands Secondary School
Secondary: PublicLorne Park Secondary School
Secondary: PublicSt Martin Secondary School
Secondary: CatholicPort Credit Secondary School
Secondary: PublicFather Michael Goetz Secondary School
Secondary: Catholic- 1 bath
- 3 bed
- 1100 sqft
Main-2526 Crystalburn Avenue, Mississauga, Ontario • L5B 2L7 • Cooksville
- 1 bath
- 3 bed
Main-156 Voltarie Crescent, Mississauga, Ontario • L5A 2A4 • Mississauga Valleys













