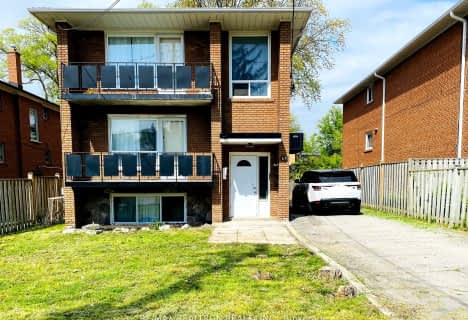Somewhat Walkable
- Some errands can be accomplished on foot.
Some Transit
- Most errands require a car.
Bikeable
- Some errands can be accomplished on bike.

Hawthorn Public School
Elementary: PublicMary Fix Catholic School
Elementary: CatholicSt Jerome Separate School
Elementary: CatholicFather Daniel Zanon Elementary School
Elementary: CatholicCashmere Avenue Public School
Elementary: PublicFloradale Public School
Elementary: PublicT. L. Kennedy Secondary School
Secondary: PublicThe Woodlands Secondary School
Secondary: PublicLorne Park Secondary School
Secondary: PublicSt Martin Secondary School
Secondary: CatholicPort Credit Secondary School
Secondary: PublicFather Michael Goetz Secondary School
Secondary: Catholic-
Port Credit Memorial Park
32 Stavebank Rd, Mississauga ON 3.21km -
Mississauga Valley Park
1275 Mississauga Valley Blvd, Mississauga ON L5A 3R8 3.34km -
J. J. Plaus Park
50 Stavebank Rd S, Mississauga ON 3.54km
-
TD Bank Financial Group
1177 Central Pky W (at Golden Square), Mississauga ON L5C 4P3 3.06km -
Scotiabank
100 City Centre Dr (in Square One), Mississauga ON L5B 2C9 3.51km -
TD Bank Financial Group
1077 N Service Rd, Mississauga ON L4Y 1A6 3.63km
- 1 bath
- 3 bed
- 1100 sqft
Main-2526 Crystalburn Avenue, Mississauga, Ontario • L5B 2L7 • Cooksville
- 1 bath
- 3 bed
Main-156 Voltarie Crescent, Mississauga, Ontario • L5A 2A4 • Mississauga Valleys














