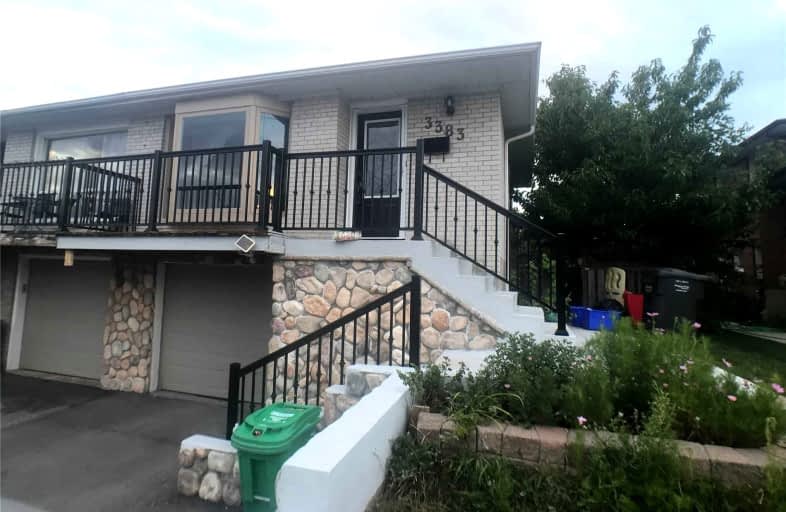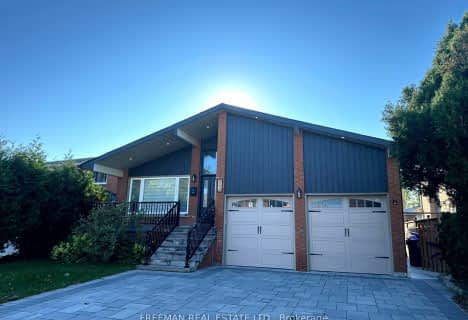Somewhat Walkable
- Some errands can be accomplished on foot.
Good Transit
- Some errands can be accomplished by public transportation.
Somewhat Bikeable
- Most errands require a car.

The Woodlands
Elementary: PublicSt Gerard Separate School
Elementary: CatholicEllengale Public School
Elementary: PublicMcBride Avenue Public School
Elementary: PublicQueenston Drive Public School
Elementary: PublicSpringfield Public School
Elementary: PublicT. L. Kennedy Secondary School
Secondary: PublicErindale Secondary School
Secondary: PublicThe Woodlands Secondary School
Secondary: PublicSt Martin Secondary School
Secondary: CatholicFather Michael Goetz Secondary School
Secondary: CatholicRick Hansen Secondary School
Secondary: Public-
Chuck's Roadhouse Bar And Grill
1151 Dundas Street W, Mississauga, ON L5C 1H7 1.17km -
Coopers Pub
780 Burnhamthorpe Road W, Mississauga, ON L5C 3X3 1.76km -
HighZone Karaoke & Bar
720 Burnhamthorpe Road W, Unit 6-7, Mississauga, ON L5C 3G1 1.89km
-
Taza Chaiwala
3410 Semenyk Court, Mississauga, ON L5C 4P8 0.81km -
Fuwa Fuwa Japanese Pancake
1177 Central Pkwy W, Unit 7, Mississauga, ON L5C 4P3 0.81km -
Tim Horton
21-1170 Burnhamthorpe Road W, Mississauga, ON L5C 4E6 0.94km
-
Planet Fitness
1151 Dundas Street West, Mississauga, ON L5C 1C6 1.02km -
Apex Optimal Performance
3350 Wolfedale Rd, Mississauga, ON L5C 1W4 1.25km -
Hawkestone CrossFit
3555 Hawkestone Road, Mississauga, ON L5C 2V1 1.37km
-
Woodland Pharmacy
3353 The Credit Woodlands, Mississauga, ON L5C 2K1 0.22km -
Wellness Healthcare Pharmacy
1170 Burnhamthorpe Road W, Mississauga, ON L5C 4E6 0.94km -
Shoppers Drug Mart
3052 Elmcreek Road, Unit 101, Mississauga, ON L5B 0L3 2.19km
-
341 Pizza
3353 The Credit Woodlands, Mississauga, ON L5C 2K1 0.24km -
Super Pizza & Wings 4 U
3353 The Credit Woodlands, Mississauga, ON L5C 2K1 0.24km -
Arirang
1177 Central Parkway W, Unit 72, Mississauga, ON L5C 4P3 0.65km
-
Westdale Mall Shopping Centre
1151 Dundas Street W, Mississauga, ON L5C 1C6 1km -
Deer Run Shopping Center
4040 Creditview Road, Mississauga, ON L5C 3Y8 1.08km -
South Common Centre
2150 Burnhamthorpe Road W, Mississauga, ON L5L 3A2 2.88km
-
Btrust Supermarket
1177 Central Parkway W, Mississauga, ON L5C 4P3 0.75km -
FreshCo
1151 Dundas Street W, Mississauga, ON L5C 1C4 1.05km -
Fresh Palace Supermarket
4040 Creditview Road, Mississauga, ON L5C 3Y8 1.13km
-
LCBO
3020 Elmcreek Road, Mississauga, ON L5B 4M3 2.19km -
Scaddabush
209 Rathburn Road West, Mississauga, ON L5B 4E5 3.61km -
Dial a Bottle
3000 Hurontario Street, Mississauga, ON L5B 4M4 3.83km
-
Shell
3685 Erindale Station Road, Mississauga, ON L5C 2S9 1.06km -
Lavoom Salon
7-6624 Centre Street S, Calgary, AB T2H 0C6 2695.63km -
TMS Auto Clinic
3545 Hawkstone Road, Unit 6, Mississauga, ON L5C 2V1 1.26km
-
Cineplex Cinemas Mississauga
309 Rathburn Road W, Mississauga, ON L5B 4C1 3.71km -
Cineplex Odeon Corporation
100 City Centre Drive, Mississauga, ON L5B 2C9 3.7km -
Cineplex Junxion
5100 Erin Mills Parkway, Unit Y0002, Mississauga, ON L5M 4Z5 4.44km
-
Woodlands Branch Library
3255 Erindale Station Road, Mississauga, ON L5C 1L6 0.62km -
South Common Community Centre & Library
2233 South Millway Drive, Mississauga, ON L5L 3H7 3.05km -
Central Library
301 Burnhamthorpe Road W, Mississauga, ON L5B 3Y3 3.05km
-
The Credit Valley Hospital
2200 Eglinton Avenue W, Mississauga, ON L5M 2N1 3.75km -
Fusion Hair Therapy
33 City Centre Drive, Suite 680, Mississauga, ON L5B 2N5 3.94km -
Pinewood Medical Centre
1471 Hurontario Street, Mississauga, ON L5G 3H5 5.09km
-
South Common Park
Glen Erin Dr (btwn Burnhamthorpe Rd W & The Collegeway), Mississauga ON 3.57km -
Pheasant Run Park
4160 Pheasant Run, Mississauga ON L5L 2C4 3.99km -
Crawford Green Park
Glen Erin Dr, Mississauga ON 4.21km
-
TD Bank Financial Group
3005 Mavis Rd, Mississauga ON L5C 1T7 1.99km -
TD Bank Financial Group
100 City Centre Dr (in Square One Shopping Centre), Mississauga ON L5B 2C9 3.78km -
Scotiabank
3295 Kirwin Ave, Mississauga ON L5A 4K9 3.83km




