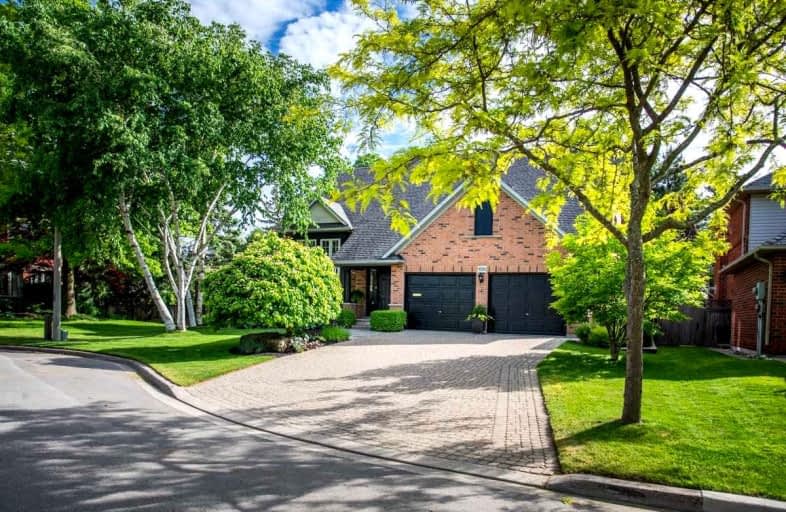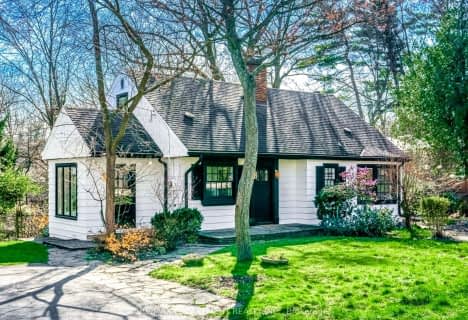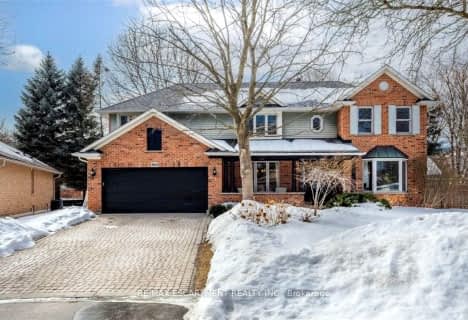
3D Walkthrough

Aldershot Elementary School
Elementary: Public
1.26 km
Glenview Public School
Elementary: Public
1.76 km
St. Lawrence Catholic Elementary School
Elementary: Catholic
3.02 km
Maplehurst Public School
Elementary: Public
3.14 km
Holy Rosary Separate School
Elementary: Catholic
2.25 km
Bennetto Elementary School
Elementary: Public
3.21 km
King William Alter Ed Secondary School
Secondary: Public
4.59 km
Turning Point School
Secondary: Public
4.83 km
École secondaire Georges-P-Vanier
Secondary: Public
4.37 km
Aldershot High School
Secondary: Public
1.01 km
Sir John A Macdonald Secondary School
Secondary: Public
4.09 km
Cathedral High School
Secondary: Catholic
5.09 km








