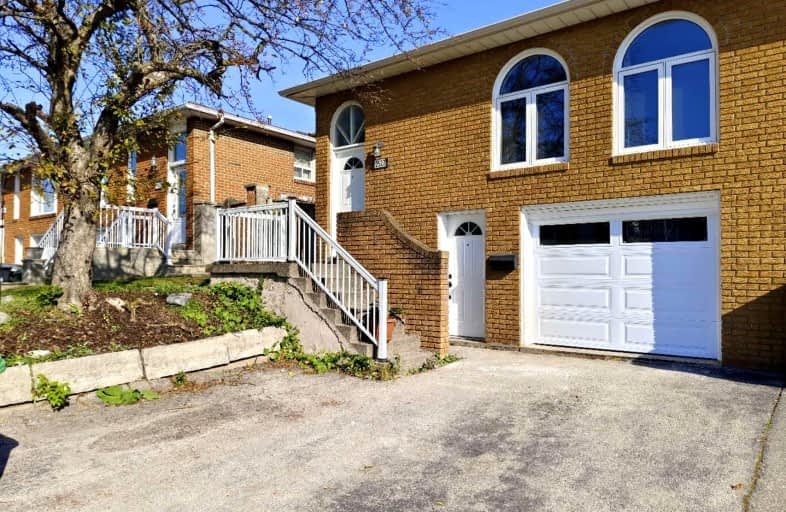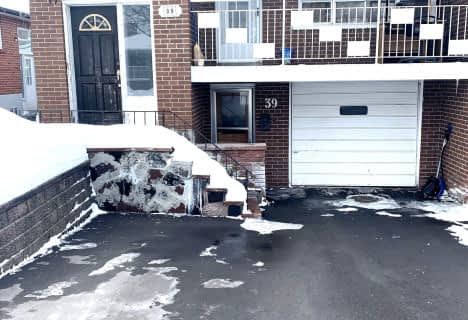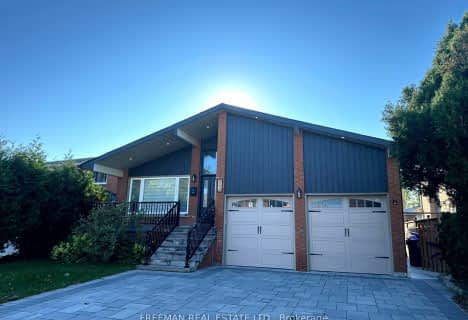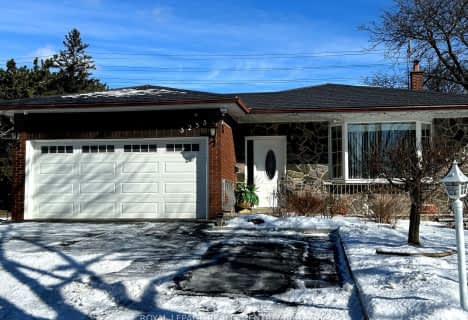Somewhat Walkable
- Some errands can be accomplished on foot.
Some Transit
- Most errands require a car.
Bikeable
- Some errands can be accomplished on bike.

Hawthorn Public School
Elementary: PublicMary Fix Catholic School
Elementary: CatholicSt Jerome Separate School
Elementary: CatholicFather Daniel Zanon Elementary School
Elementary: CatholicCashmere Avenue Public School
Elementary: PublicFloradale Public School
Elementary: PublicT. L. Kennedy Secondary School
Secondary: PublicThe Woodlands Secondary School
Secondary: PublicLorne Park Secondary School
Secondary: PublicSt Martin Secondary School
Secondary: CatholicPort Credit Secondary School
Secondary: PublicFather Michael Goetz Secondary School
Secondary: Catholic-
Floradale Park
Mississauga ON 1.18km -
Mississauga Valley Park
1275 Mississauga Valley Blvd, Mississauga ON L5A 3R8 3.1km -
Sawmill Creek
Sawmill Valley & Burnhamthorpe, Mississauga ON 4.6km
-
CIBC
5 Dundas St E (at Hurontario St.), Mississauga ON L5A 1V9 1.72km -
Scotiabank
3295 Kirwin Ave, Mississauga ON L5A 4K9 1.89km -
RBC Royal Bank
100 City Centre Dr, Mississauga ON L5B 2C9 3.25km
- 1 bath
- 3 bed
- 700 sqft
Upper-3499 Ashcroft Crescent East, Mississauga, Ontario • L5C 2E6 • Erindale














