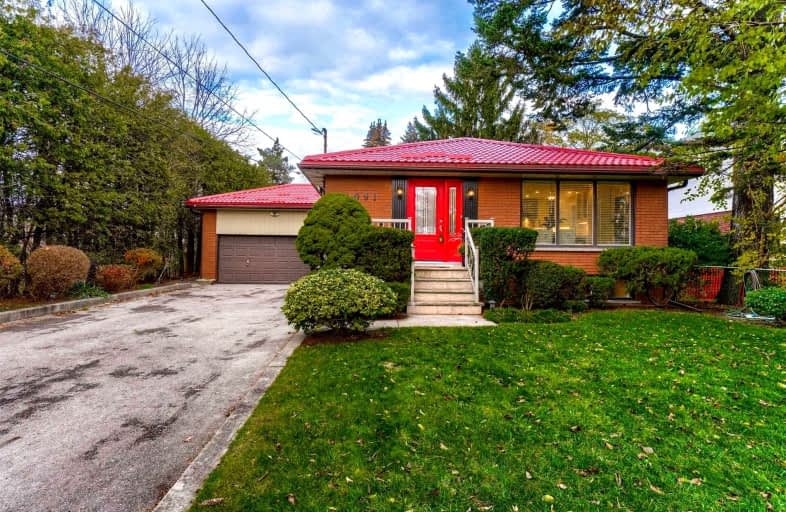
École intermédiaire École élémentaire Micheline-Saint-Cyr
Elementary: Public
0.68 km
Peel Alternative - South Elementary
Elementary: Public
0.67 km
St Josaphat Catholic School
Elementary: Catholic
0.68 km
Christ the King Catholic School
Elementary: Catholic
1.30 km
Queen of Heaven School
Elementary: Catholic
1.61 km
Sir Adam Beck Junior School
Elementary: Public
1.59 km
Peel Alternative South
Secondary: Public
1.70 km
Peel Alternative South ISR
Secondary: Public
1.70 km
St Paul Secondary School
Secondary: Catholic
1.93 km
Lakeshore Collegiate Institute
Secondary: Public
3.05 km
Gordon Graydon Memorial Secondary School
Secondary: Public
1.65 km
Cawthra Park Secondary School
Secondary: Public
2.15 km













