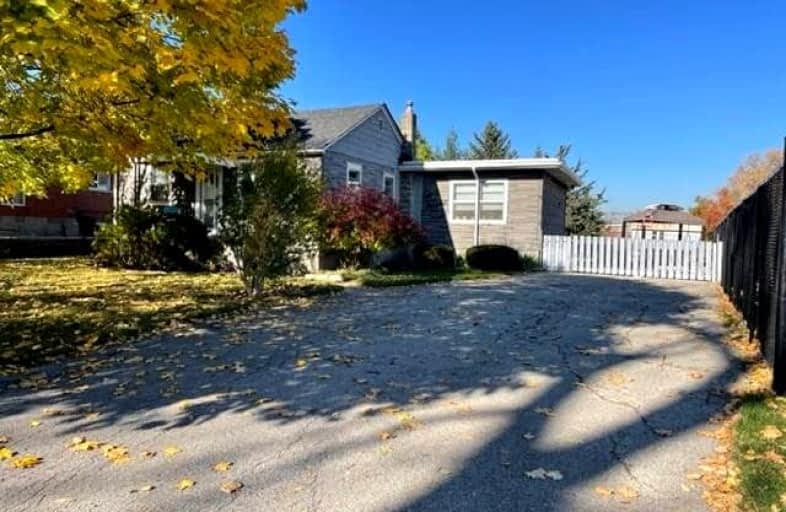
St Raphael School
Elementary: Catholic
1.59 km
Lancaster Public School
Elementary: Public
1.22 km
Marvin Heights Public School
Elementary: Public
0.99 km
Morning Star Middle School
Elementary: Public
0.80 km
Holy Cross School
Elementary: Catholic
2.23 km
Ridgewood Public School
Elementary: Public
1.14 km
Ascension of Our Lord Secondary School
Secondary: Catholic
1.88 km
Father Henry Carr Catholic Secondary School
Secondary: Catholic
5.62 km
West Humber Collegiate Institute
Secondary: Public
5.65 km
Lincoln M. Alexander Secondary School
Secondary: Public
2.10 km
Bramalea Secondary School
Secondary: Public
4.83 km
St Thomas Aquinas Secondary School
Secondary: Catholic
6.10 km














