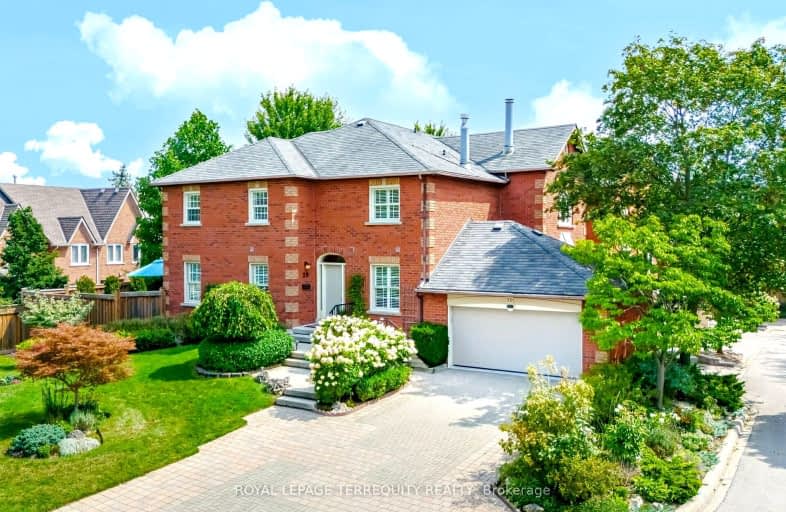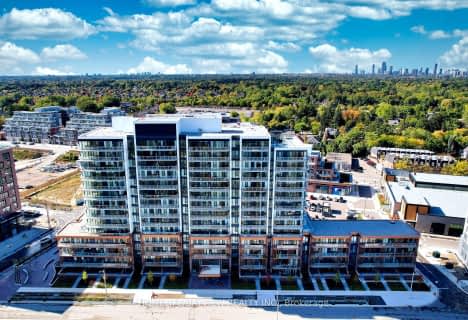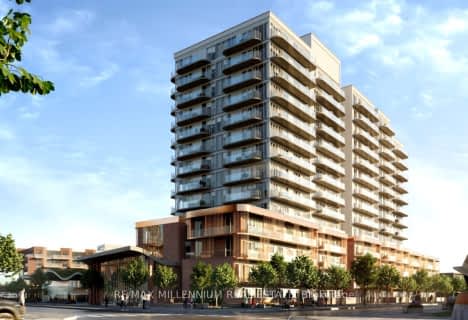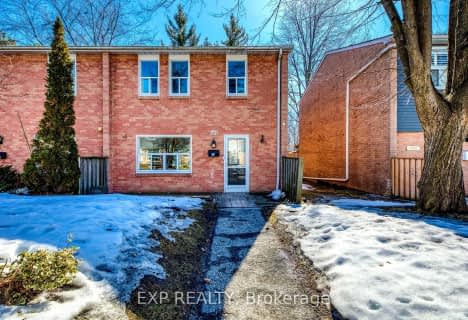Somewhat Walkable
- Some errands can be accomplished on foot.
Some Transit
- Most errands require a car.
Bikeable
- Some errands can be accomplished on bike.

Owenwood Public School
Elementary: PublicLorne Park Public School
Elementary: PublicGreen Glade Senior Public School
Elementary: PublicTecumseh Public School
Elementary: PublicSt Christopher School
Elementary: CatholicSt Luke Catholic Elementary School
Elementary: CatholicClarkson Secondary School
Secondary: PublicIona Secondary School
Secondary: CatholicThe Woodlands Secondary School
Secondary: PublicLorne Park Secondary School
Secondary: PublicSt Martin Secondary School
Secondary: CatholicPort Credit Secondary School
Secondary: Public-
Jack Darling Leash Free Dog Park
1180 Lakeshore Rd W, Mississauga ON L5H 1J4 0.92km -
Mississauga Valley Park
1275 Mississauga Valley Blvd, Mississauga ON L5A 3R8 6.92km -
Brentwood Park
496 Karen Pk Cres, Mississauga ON 6.99km
-
TD Bank Financial Group
2580 Hurontario St, Mississauga ON L5B 1N5 5.1km -
Scotiabank
3295 Kirwin Ave, Mississauga ON L5A 4K9 5.62km -
CIBC
4040 Creditview Rd (at Burnhamthorpe Rd W), Mississauga ON L5C 3Y8 6.04km
More about this building
View 1100 Queen Street West, Mississauga- 3 bath
- 3 bed
- 1600 sqft
113-220 Missinnihe Way, Mississauga, Ontario • L5H 0A9 • Port Credit
- 3 bath
- 3 bed
- 1400 sqft
101-220 Missinnihe Way, Mississauga, Ontario • L5H 0A9 • Port Credit
- 3 bath
- 3 bed
- 1600 sqft
16-1060 Walden Circle, Mississauga, Ontario • L5J 4J9 • Clarkson
- 3 bath
- 4 bed
- 1200 sqft
38-2380 Bromsgrove Road, Mississauga, Ontario • L5J 4E6 • Clarkson
- 3 bath
- 3 bed
- 1600 sqft
224-60 Rosewood Avenue, Mississauga, Ontario • L5G 4W2 • Port Credit
- 2 bath
- 3 bed
- 1200 sqft
132-1050 Shawnmarr Road, Mississauga, Ontario • L5H 3V1 • Lorne Park














