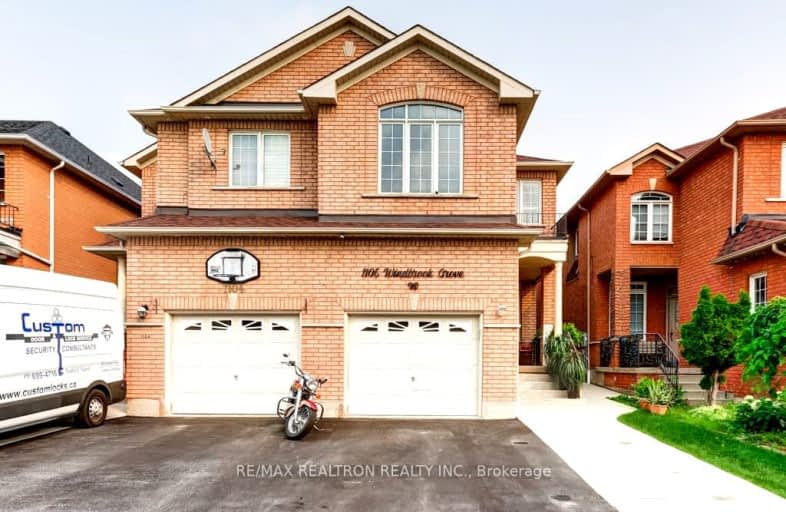Car-Dependent
- Almost all errands require a car.
Some Transit
- Most errands require a car.
Somewhat Bikeable
- Almost all errands require a car.

Our Lady of Good Voyage Catholic School
Elementary: CatholicSt Gregory School
Elementary: CatholicSt Valentine Elementary School
Elementary: CatholicSt Raymond Elementary School
Elementary: CatholicBritannia Public School
Elementary: PublicWhitehorn Public School
Elementary: PublicStreetsville Secondary School
Secondary: PublicSt Joseph Secondary School
Secondary: CatholicMississauga Secondary School
Secondary: PublicRick Hansen Secondary School
Secondary: PublicSt Marcellinus Secondary School
Secondary: CatholicSt Francis Xavier Secondary School
Secondary: Catholic-
The Yorkshire Arms
1201 Britannia Road W, Mississauga, ON L5V 1N2 0.49km -
Intramuros Restobar & Grill
1201 Britannia Road W, Unit 1, Mississauga, ON L5V 1N2 0.48km -
Fionn MacCool's Irish Pub
825 Britannia Road W, Mississauga, ON L5V 2X8 0.68km
-
Tim Horton's
885 Britannia Rd W, Mississauga, ON L5V 2Y1 0.5km -
D Spot
5955 Latimer Drive, Unit 4, Mississauga, ON L5V 0B7 0.67km -
Mr. Puffs
700 Matheson Boulevard W, Unit 2, Mississauga, ON L5R 3T2 1.03km
-
Goodlife Fitness
785 Britannia Road W, Unit 3, Mississauga, ON L5V 2X8 0.83km -
BodyTech Wellness Centre
10 Falconer Drive, Unit 8, Mississauga, ON L5N 1B1 2.37km -
Anytime Fitness
660 Eglinton Ave W, Mississauga, ON L5R 3V2 2.87km
-
Tom & Michelle's No Frills
6085 Creditview Road, Mississauga, ON L5V 2A8 1.19km -
Shoppers Drug Mart
720 Bristol Rd West, Mississauga, ON L5R 4A3 1.78km -
Shoppers Drug Mart
5425 Creditview Road, Unit 1, Mississauga, ON L5V 2P3 1.92km
-
Subway
Home Depot, 5975 Terry Fox Way, Mississauga, ON L5V 3E4 0.39km -
Wendy's
885 Britannia Road West, Mississauga, ON L5V 2X8 0.48km -
The Yorkshire Arms
1201 Britannia Road W, Mississauga, ON L5V 1N2 0.49km
-
Heartland Town Centre
6075 Mavis Road, Mississauga, ON L5R 4G 1.01km -
Derry Village Square
7070 St Barbara Boulevard, Mississauga, ON L5W 0E6 4.08km -
The Chase Square
1675 The Chase, Mississauga, ON L5M 5Y7 4.27km
-
Bombay Grocers
1201 Britannia Road W, Mississauga, ON L5V 1N2 0.5km -
Tom & Michelle's No Frills
6085 Creditview Road, Mississauga, ON L5V 2A8 1.19km -
Costco Wholesale
5900 Rodeo Drive, Mississauga, ON L5R 3S9 1.26km
-
LCBO
5925 Rodeo Drive, Mississauga, ON L5R 1.43km -
LCBO
128 Queen Street S, Centre Plaza, Mississauga, ON L5M 1K8 2.71km -
LCBO
5035 Hurontario Street, Unit 9, Mississauga, ON L4Z 3X7 3.87km
- 4 bath
- 3 bed
- 1500 sqft
1154 Hickory Hollow Glen, Mississauga, Ontario • L5W 1Z8 • Meadowvale Village
- 4 bath
- 3 bed
- 1500 sqft
929 Ledbury Crescent, Mississauga, Ontario • L5V 2P8 • East Credit
- 2 bath
- 3 bed
- 1500 sqft
12 Ontario Street West, Mississauga, Ontario • L5M 1S8 • Streetsville













