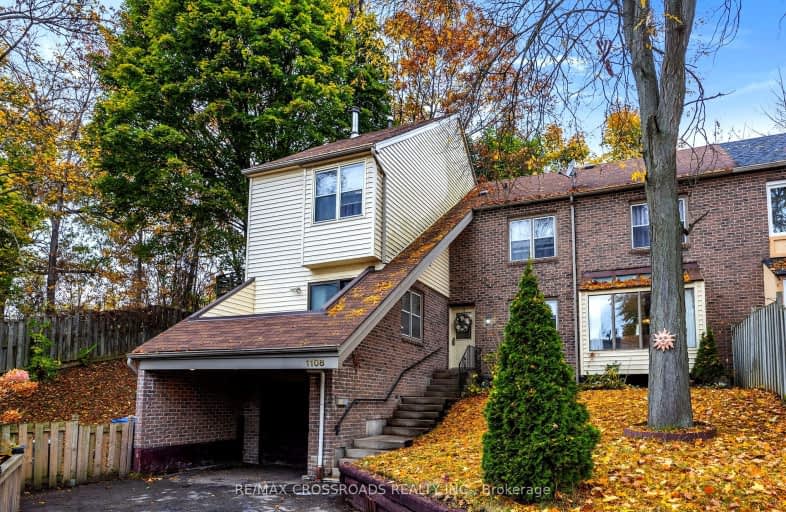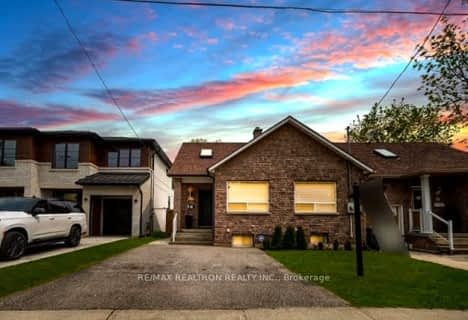Somewhat Walkable
- Some errands can be accomplished on foot.
51
/100
Some Transit
- Most errands require a car.
33
/100
Somewhat Bikeable
- Most errands require a car.
48
/100

Owenwood Public School
Elementary: Public
0.82 km
Clarkson Public School
Elementary: Public
1.24 km
Lorne Park Public School
Elementary: Public
1.47 km
Green Glade Senior Public School
Elementary: Public
1.35 km
St Christopher School
Elementary: Catholic
0.60 km
Whiteoaks Public School
Elementary: Public
0.96 km
Erindale Secondary School
Secondary: Public
4.03 km
Clarkson Secondary School
Secondary: Public
3.11 km
Iona Secondary School
Secondary: Catholic
2.22 km
The Woodlands Secondary School
Secondary: Public
4.75 km
Lorne Park Secondary School
Secondary: Public
0.79 km
St Martin Secondary School
Secondary: Catholic
3.71 km
-
Watersedge Park
2.53km -
Erindale Park
1695 Dundas St W (btw Mississauga Rd. & Credit Woodlands), Mississauga ON L5C 1E3 3.81km -
Gordon Lummiss Park
246 Paisley Blvd W, Mississauga ON L5B 3B4 5.06km
-
TD Bank Financial Group
1052 Southdown Rd (Lakeshore Rd West), Mississauga ON L5J 2Y8 1.75km -
TD Bank Financial Group
2580 Hurontario St, Mississauga ON L5B 1N5 6.03km -
CIBC
4040 Creditview Rd (at Burnhamthorpe Rd W), Mississauga ON L5C 3Y8 6.16km




