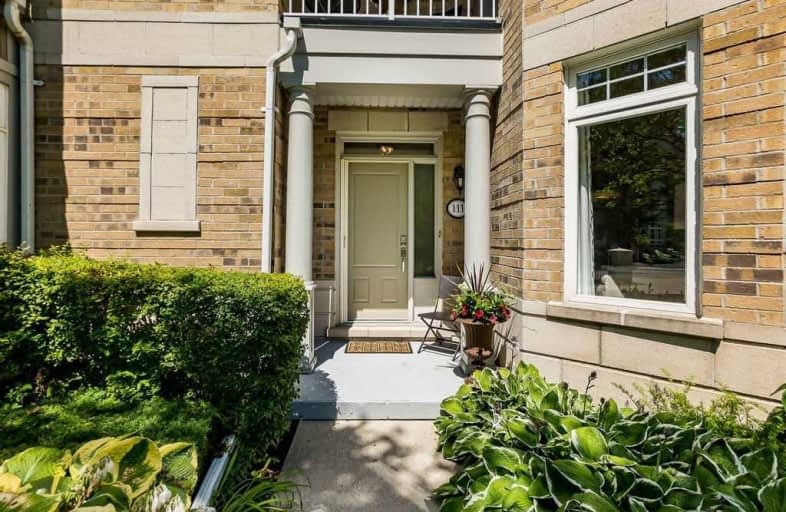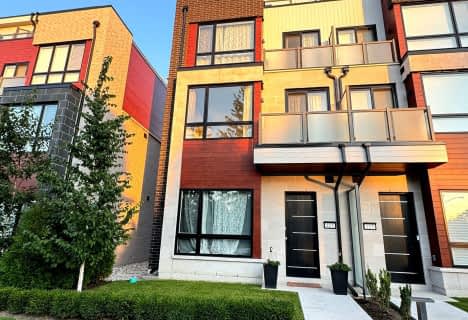
Forest Avenue Public School
Elementary: Public
0.36 km
St. James Catholic Global Learning Centr
Elementary: Catholic
1.00 km
Riverside Public School
Elementary: Public
1.06 km
St Dominic Separate School
Elementary: Catholic
1.97 km
Mineola Public School
Elementary: Public
0.96 km
Janet I. McDougald Public School
Elementary: Public
1.89 km
Peel Alternative South
Secondary: Public
3.49 km
Peel Alternative South ISR
Secondary: Public
3.49 km
St Paul Secondary School
Secondary: Catholic
2.51 km
Gordon Graydon Memorial Secondary School
Secondary: Public
3.42 km
Port Credit Secondary School
Secondary: Public
1.08 km
Cawthra Park Secondary School
Secondary: Public
2.34 km
$
$1,263,000
- 3 bath
- 3 bed
- 1400 sqft
Th 06-21 Park Street East, Mississauga, Ontario • L5G 0C2 • Port Credit
$
$1,595,000
- 3 bath
- 3 bed
- 2250 sqft
135 High Street West, Mississauga, Ontario • L5H 1K4 • Port Credit
$
$1,888,000
- 4 bath
- 3 bed
- 2500 sqft
123 High Street West, Mississauga, Ontario • L5H 1K4 • Port Credit





