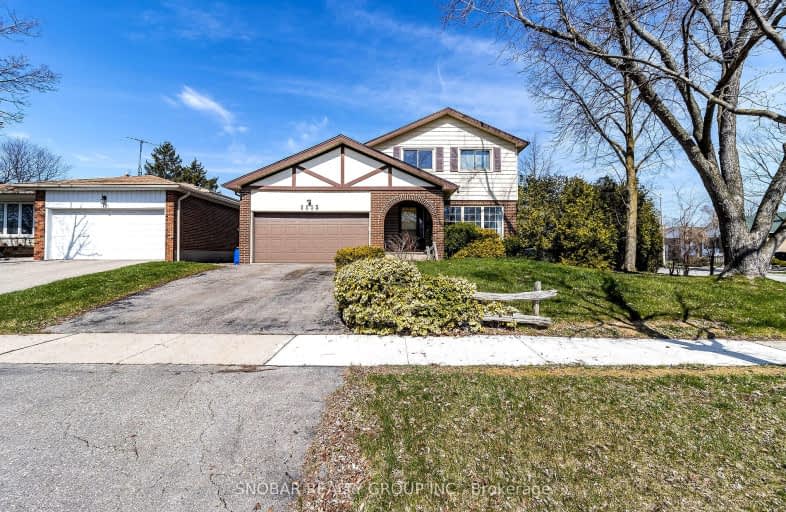Somewhat Walkable
- Some errands can be accomplished on foot.
Some Transit
- Most errands require a car.
Somewhat Bikeable
- Most errands require a car.

The Woodlands
Elementary: PublicSt. John XXIII Catholic Elementary School
Elementary: CatholicSt Gerard Separate School
Elementary: CatholicEllengale Public School
Elementary: PublicMcBride Avenue Public School
Elementary: PublicSpringfield Public School
Elementary: PublicT. L. Kennedy Secondary School
Secondary: PublicErindale Secondary School
Secondary: PublicThe Woodlands Secondary School
Secondary: PublicSt Martin Secondary School
Secondary: CatholicFather Michael Goetz Secondary School
Secondary: CatholicRick Hansen Secondary School
Secondary: Public-
Sawmill Creek
Sawmill Valley & Burnhamthorpe, Mississauga ON 2.56km -
Gordon Lummiss Park
246 Paisley Blvd W, Mississauga ON L5B 3B4 2.95km -
South Common Park
Glen Erin Dr (btwn Burnhamthorpe Rd W & The Collegeway), Mississauga ON 3.96km
-
TD Bank Financial Group
1177 Central Pky W (at Golden Square), Mississauga ON L5C 4P3 0.81km -
Scotiabank
3295 Kirwin Ave, Mississauga ON L5A 4K9 3.44km -
Scotiabank
2 Robert Speck Pky (Hurontario), Mississauga ON L4Z 1H8 3.92km
- 3 bath
- 4 bed
- 1500 sqft
2558 Palisander Avenue, Mississauga, Ontario • L5B 2L2 • Cooksville
- 4 bath
- 4 bed
- 2500 sqft
588 Fairview Road West, Mississauga, Ontario • L5B 3X3 • Fairview
- 4 bath
- 4 bed
- 2000 sqft
569 Claymeadow Avenue, Mississauga, Ontario • L5B 4H9 • Cooksville
- 4 bath
- 4 bed
- 3000 sqft
754 White Clover Way, Mississauga, Ontario • L5V 3B8 • East Credit
- 4 bath
- 4 bed
- 2000 sqft
1829 Sherwood Forrest Circle, Mississauga, Ontario • L5K 2G6 • Sheridan
- 3 bath
- 4 bed
- 1500 sqft
3211 Credit Heights Drive, Mississauga, Ontario • L5C 2L6 • Erindale













