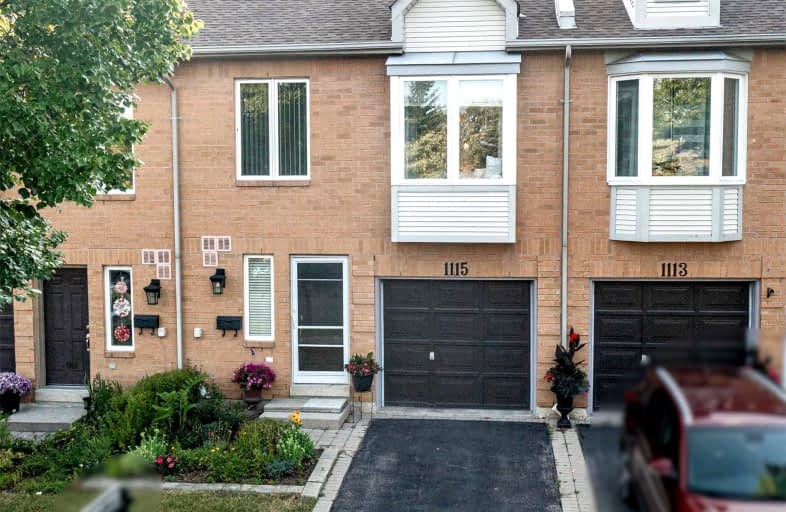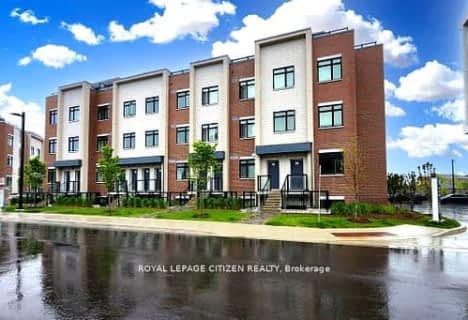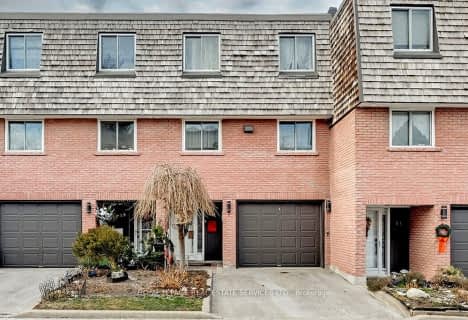
Peel Alternative - South Elementary
Elementary: PublicSt. James Catholic Global Learning Centr
Elementary: CatholicSt Dominic Separate School
Elementary: CatholicQueen of Heaven School
Elementary: CatholicJanet I. McDougald Public School
Elementary: PublicAllan A Martin Senior Public School
Elementary: PublicPeel Alternative South
Secondary: PublicPeel Alternative South ISR
Secondary: PublicSt Paul Secondary School
Secondary: CatholicGordon Graydon Memorial Secondary School
Secondary: PublicPort Credit Secondary School
Secondary: PublicCawthra Park Secondary School
Secondary: Public- 3 bath
- 3 bed
- 1400 sqft
20-66 Long Branch Avenue, Toronto, Ontario • M8W 1K3 • Long Branch
- 2 bath
- 3 bed
- 1200 sqft
147-1075 Douglas Mccurdy Comm, Mississauga, Ontario • L5G 0C6 • Lakeview
- 2 bath
- 3 bed
- 1200 sqft
20-2145 Sherobee Road, Mississauga, Ontario • L5A 3G8 • Cooksville
- 3 bath
- 3 bed
- 1600 sqft
224-60 Rosewood Avenue, Mississauga, Ontario • L5G 4W2 • Port Credit
- 3 bath
- 3 bed
- 1200 sqft
05-135 Long Branch Avenue, Toronto, Ontario • M8W 0A9 • Long Branch











