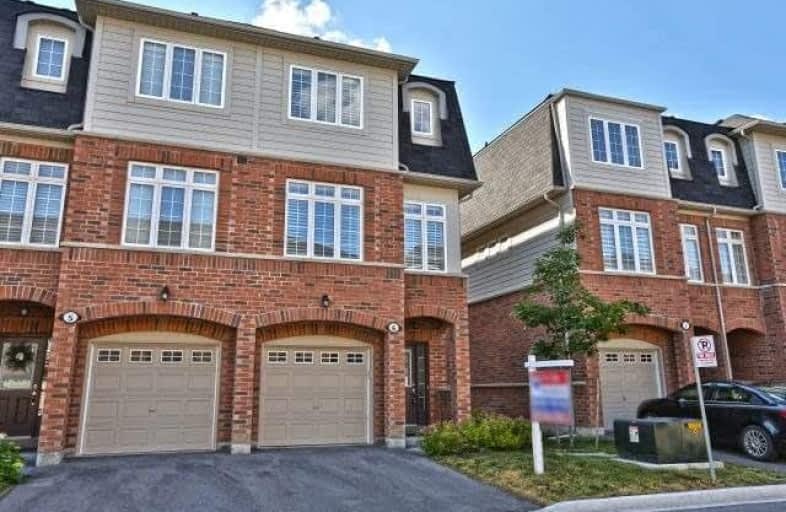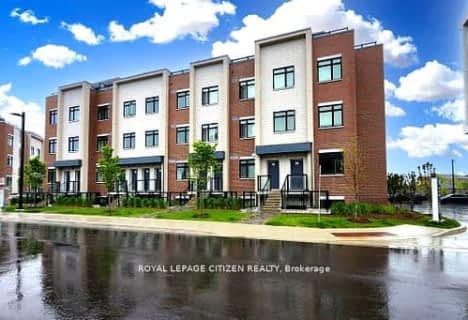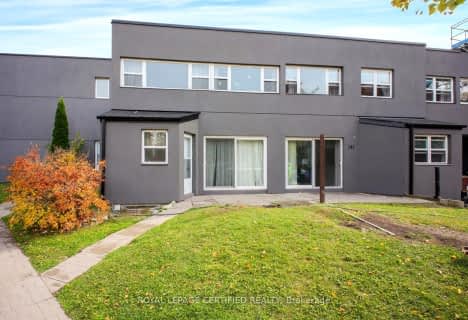Car-Dependent
- Almost all errands require a car.
Some Transit
- Most errands require a car.
Somewhat Bikeable
- Most errands require a car.

École intermédiaire École élémentaire Micheline-Saint-Cyr
Elementary: PublicPeel Alternative - South Elementary
Elementary: PublicSt Josaphat Catholic School
Elementary: CatholicQueen of Heaven School
Elementary: CatholicJanet I. McDougald Public School
Elementary: PublicAllan A Martin Senior Public School
Elementary: PublicPeel Alternative South
Secondary: PublicPeel Alternative South ISR
Secondary: PublicSt Paul Secondary School
Secondary: CatholicGordon Graydon Memorial Secondary School
Secondary: PublicPort Credit Secondary School
Secondary: PublicCawthra Park Secondary School
Secondary: Public-
La Casa Cafe and Lounge
714 Lakeshore Road E, Mississauga, ON L5G 1J6 1.46km -
Texas Longhorn
1077 North Service Road, Mississauga, ON L4Y 1A6 1.75km -
Woody's Burger Bar and Grill
3795 Lake Shore Boulevard W, Etobicoke, ON M8W 1R2 1.77km
-
Tim Horton's
910 Lakeshore Road E, Mississauga, ON L5E 1E1 0.92km -
Real Fruit Bubble Tea
1250 S Service Rd, Mississauga, ON L5E 1V4 1.46km -
La Casa Cafe and Lounge
714 Lakeshore Road E, Mississauga, ON L5G 1J6 1.46km
-
Chris & Stacey's No Frills
1250 South Service Road, Mississauga, ON L5E 1V4 1.46km -
Shoppers Drug Mart
579 Lakeshore Rd E, Mississauga, ON L5G 1H9 1.74km -
Shoppers Drug Mart
3730 Lake Shore Blvd W, Unit 102, Etobicoke, ON M8W 1N6 2.07km
-
Lily's Place
6 - 1381 Lakeshore Road E, Mississauga, ON L5E 2P3 0.71km -
P & J Hamburgers Inn
943 Lakeshore Road E, Mississauga, ON L5E 1E3 0.76km -
Sushi King
941 Lakeshore Road East, Mississauga, ON L5E 1E3 0.77km
-
Dixie Outlet Mall
1250 South Service Road, Mississauga, ON L5E 1V4 1.47km -
Applewood Plaza
1077 N Service Rd, Applewood, ON L4Y 1A6 1.74km -
Sherway Gardens
25 The West Mall, Etobicoke, ON M9C 1B8 3.08km
-
Chris & Stacey's No Frills
1250 South Service Road, Mississauga, ON L5E 1V4 1.46km -
Longos
1125 N Service Road, Mississauga, ON L4Y 1A6 1.73km -
Rincon De Espana
550 Lakeshore Road E, Mississauga, ON L5G 1J3 1.84km
-
LCBO
3730 Lake Shore Boulevard W, Toronto, ON M8W 1N6 1.96km -
The Beer Store
420 Lakeshore Rd E, Mississauga, ON L5G 1H5 2.23km -
LCBO
200 Lakeshore Road E, Mississauga, ON L5G 1G3 3.18km
-
Lakeshore Auto Clinic
456 Lakeshore Road E, Mississauga, ON L5G 1J1 2.13km -
Shell Canada Products
435 Browns Line, Etobicoke, ON M8W 3V1 2.49km -
Petro Canada
613 Evans Avenue, Toronto, ON M8W 2W4 3.21km
-
Cineplex Cinemas Queensway and VIP
1025 The Queensway, Etobicoke, ON M8Z 6C7 5.54km -
Cinéstarz
377 Burnhamthorpe Road E, Mississauga, ON L4Z 1C7 5.93km -
Central Parkway Cinema
377 Burnhamthorpe Road E, Central Parkway Mall, Mississauga, ON L5A 3Y1 5.83km
-
Lakeview Branch Library
1110 Atwater Avenue, Mississauga, ON L5E 1M9 0.38km -
Alderwood Library
2 Orianna Drive, Toronto, ON M8W 4Y1 2.36km -
Long Branch Library
3500 Lake Shore Boulevard W, Toronto, ON M8W 1N6 2.64km
-
Trillium Health Centre - Toronto West Site
150 Sherway Drive, Toronto, ON M9C 1A4 3.03km -
Queensway Care Centre
150 Sherway Drive, Etobicoke, ON M9C 1A4 3.03km -
Pinewood Medical Centre
1471 Hurontario Street, Mississauga, ON L5G 3H5 3.44km
-
Marie Curtis Park
40 2nd St, Etobicoke ON M8V 2X3 1.4km -
Colonel Samuel Smith Park
3131 Lake Shore Blvd W (at Colonel Samuel Smith Park Dr.), Toronto ON M8V 1L4 3.94km -
Ben Machree Park
Ontario 5.21km
-
RBC Royal Bank
3609 Lake Shore Blvd W (at 35th St), Etobicoke ON M8W 1P5 2.3km -
TD Bank Financial Group
689 Evans Ave, Etobicoke ON M9C 1A2 2.93km -
Scotiabank
1825 Dundas St E (Wharton Way), Mississauga ON L4X 2X1 4.3km
More about this building
View 1117 Haig Boulevard, Mississauga- 2 bath
- 3 bed
- 1200 sqft
147-1075 Douglas Mccurdy Comm, Mississauga, Ontario • L5G 0C6 • Lakeview
- 2 bath
- 3 bed
- 1400 sqft
176-1221 Dundix Road East, Mississauga, Ontario • L4Y 3Y9 • Applewood
- 3 bath
- 3 bed
- 1200 sqft
141-3040 Constitution Boulevard, Mississauga, Ontario • L4Y 3X7 • Applewood
- 3 bath
- 3 bed
- 1200 sqft
05-135 Long Branch Avenue, Toronto, Ontario • M8W 0A9 • Long Branch








