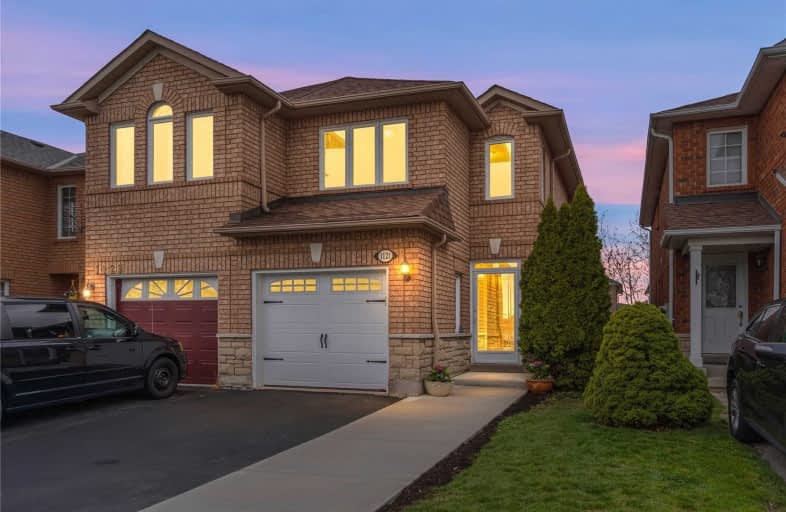
St Herbert School
Elementary: Catholic
1.13 km
St Valentine Elementary School
Elementary: Catholic
0.56 km
St Raymond Elementary School
Elementary: Catholic
1.14 km
Champlain Trail Public School
Elementary: Public
1.13 km
Fallingbrook Middle School
Elementary: Public
1.05 km
Sherwood Mills Public School
Elementary: Public
1.46 km
Streetsville Secondary School
Secondary: Public
3.15 km
St Joseph Secondary School
Secondary: Catholic
1.17 km
Mississauga Secondary School
Secondary: Public
3.48 km
Rick Hansen Secondary School
Secondary: Public
0.85 km
St Marcellinus Secondary School
Secondary: Catholic
3.64 km
St Francis Xavier Secondary School
Secondary: Catholic
2.66 km









