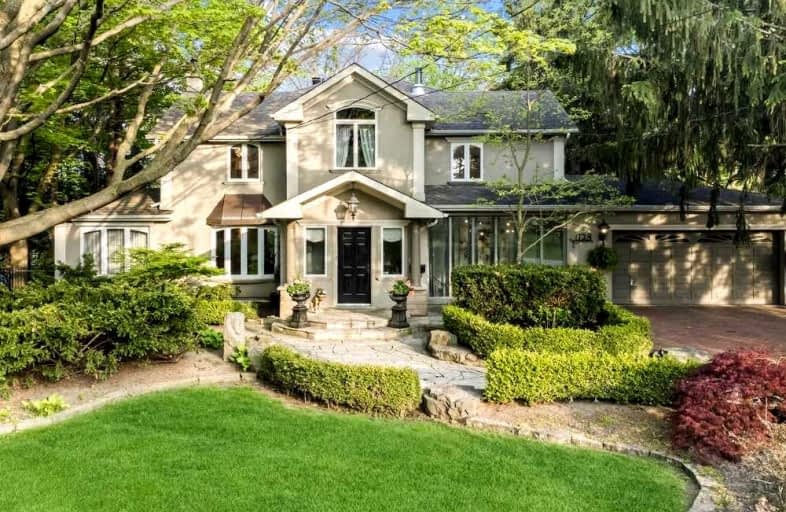
Owenwood Public School
Elementary: PublicKenollie Public School
Elementary: PublicLorne Park Public School
Elementary: PublicRiverside Public School
Elementary: PublicTecumseh Public School
Elementary: PublicSt Luke Catholic Elementary School
Elementary: CatholicT. L. Kennedy Secondary School
Secondary: PublicIona Secondary School
Secondary: CatholicThe Woodlands Secondary School
Secondary: PublicLorne Park Secondary School
Secondary: PublicSt Martin Secondary School
Secondary: CatholicPort Credit Secondary School
Secondary: Public- 4 bath
- 4 bed
- 2500 sqft
1404 Tecumseh Park Drive, Mississauga, Ontario • L5H 2W6 • Lorne Park
- 6 bath
- 4 bed
- 3000 sqft
11A Maple Avenue North, Mississauga, Ontario • L5H 2R9 • Port Credit














