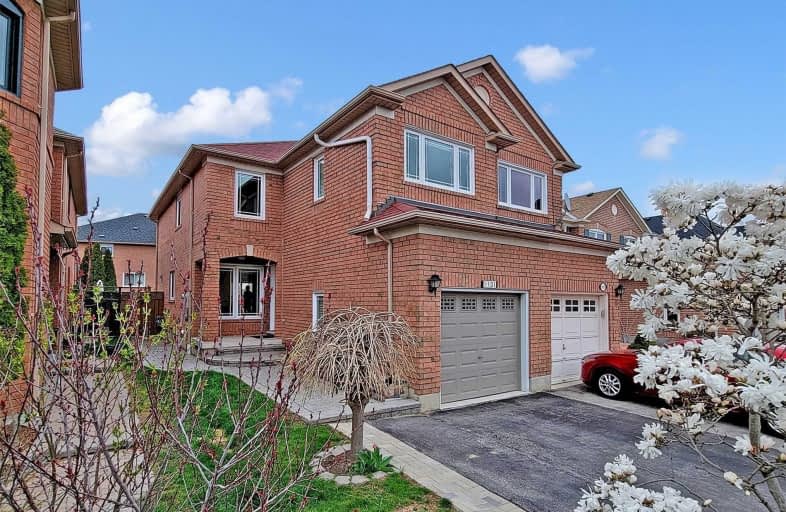Sold on Apr 20, 2021
Note: Property is not currently for sale or for rent.

-
Type: Semi-Detached
-
Style: 2-Storey
-
Lot Size: 23.46 x 109.91 Feet
-
Age: No Data
-
Taxes: $4,056 per year
-
Days on Site: 4 Days
-
Added: Apr 16, 2021 (4 days on market)
-
Updated:
-
Last Checked: 3 months ago
-
MLS®#: W5197762
-
Listed By: Right at home realty inc., brokerage
4-Bedroom Semi Detached Home In Meadowvale Village. $$$$ Spent On Upgrades. ***Finished Basement W/ Separate Entrance***. Hardwood And Crown Molding Throughout. Five Parking Spots W/ New Garage Opener(2020), Kitchen W/ Marble Counter Top, Basement Kitchen(2020), Furnace(2020),Ac(2020), Two Sets Of Washer/Dryer(2020), Hwt Owned(2020), Basement Laminate(2020), Landscape Front & Back Yard. Close To Heartland Shopping Centre, Schools. Minutes To Highway 401,407!
Extras
Solar Tunnel(2021),New Insulation(2020),Range Hood(2020),Roof 2016,All New Window 2017,All New S/S Appliances 2017, Tiles And Shelf Throughout Garage 2017. More Upgrades Pls See Feature List.
Property Details
Facts for 1131 Quest Circle, Mississauga
Status
Days on Market: 4
Last Status: Sold
Sold Date: Apr 20, 2021
Closed Date: Jun 30, 2021
Expiry Date: Jul 15, 2021
Sold Price: $980,000
Unavailable Date: Apr 20, 2021
Input Date: Apr 16, 2021
Property
Status: Sale
Property Type: Semi-Detached
Style: 2-Storey
Area: Mississauga
Community: Meadowvale Village
Inside
Bedrooms: 4
Bedrooms Plus: 1
Bathrooms: 4
Kitchens: 1
Kitchens Plus: 1
Rooms: 8
Den/Family Room: No
Air Conditioning: Central Air
Fireplace: No
Washrooms: 4
Building
Basement: Finished
Basement 2: Sep Entrance
Heat Type: Forced Air
Heat Source: Gas
Exterior: Brick
Water Supply: Municipal
Special Designation: Unknown
Parking
Driveway: Private
Garage Spaces: 1
Garage Type: Attached
Covered Parking Spaces: 4
Total Parking Spaces: 5
Fees
Tax Year: 2020
Tax Legal Description: Pt Lt 58, Pl 43M1334, Pt 3, 43R24483, Mississauga;
Taxes: $4,056
Land
Cross Street: Derry Rd & Atwood La
Municipality District: Mississauga
Fronting On: West
Pool: None
Sewer: Sewers
Lot Depth: 109.91 Feet
Lot Frontage: 23.46 Feet
Rooms
Room details for 1131 Quest Circle, Mississauga
| Type | Dimensions | Description |
|---|---|---|
| Living Main | 3.05 x 5.49 | Hardwood Floor, Combined W/Dining, Open Concept |
| Dining Main | 3.05 x 5.49 | Hardwood Floor, Combined W/Living |
| Kitchen Main | 3.35 x 5.18 | Stainless Steel Appl, Granite Counter, Pot Lights |
| Master 2nd | 3.56 x 3.96 | Hardwood Floor, 4 Pc Ensuite, W/I Closet |
| 2nd Br 2nd | 3.05 x 5.00 | Hardwood Floor, 4 Pc Bath, Window |
| 3rd Br 2nd | 2.44 x 2.87 | Hardwood Floor, Closet, Window |
| 4th Br 2nd | 2.44 x 2.93 | Hardwood Floor, Closet, Window |
| Kitchen Bsmt | - | Laminate |
| Br Bsmt | - | Laminate, Large Window |
| XXXXXXXX | XXX XX, XXXX |
XXXX XXX XXXX |
$XXX,XXX |
| XXX XX, XXXX |
XXXXXX XXX XXXX |
$XXX,XXX | |
| XXXXXXXX | XXX XX, XXXX |
XXXX XXX XXXX |
$XXX,XXX |
| XXX XX, XXXX |
XXXXXX XXX XXXX |
$XXX,XXX |
| XXXXXXXX XXXX | XXX XX, XXXX | $980,000 XXX XXXX |
| XXXXXXXX XXXXXX | XXX XX, XXXX | $799,900 XXX XXXX |
| XXXXXXXX XXXX | XXX XX, XXXX | $760,000 XXX XXXX |
| XXXXXXXX XXXXXX | XXX XX, XXXX | $799,888 XXX XXXX |

École élémentaire Jeunes sans frontières
Elementary: PublicÉIC Sainte-Famille
Elementary: CatholicÉÉC Ange-Gabriel
Elementary: CatholicSt. Barbara Elementary School
Elementary: CatholicMeadowvale Village Public School
Elementary: PublicLevi Creek Public School
Elementary: PublicPeel Alternative West
Secondary: PublicPeel Alternative West ISR
Secondary: PublicÉcole secondaire Jeunes sans frontières
Secondary: PublicÉSC Sainte-Famille
Secondary: CatholicMississauga Secondary School
Secondary: PublicSt Marcellinus Secondary School
Secondary: Catholic- 4 bath
- 4 bed
65 Creditstone Road, Brampton, Ontario • L6Y 4E9 • Fletcher's Creek South



