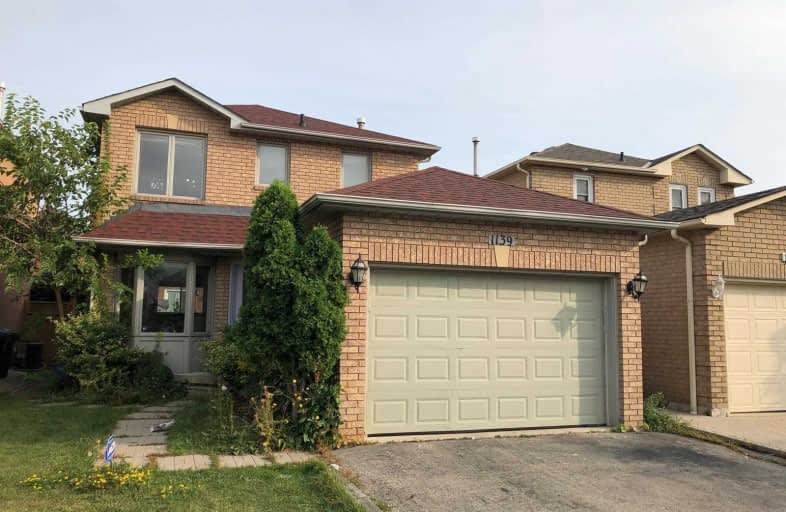
St Bernadette Elementary School
Elementary: Catholic
0.94 km
St Herbert School
Elementary: Catholic
0.49 km
Champlain Trail Public School
Elementary: Public
1.68 km
Fallingbrook Middle School
Elementary: Public
0.37 km
Sherwood Mills Public School
Elementary: Public
0.76 km
Edenrose Public School
Elementary: Public
1.10 km
Streetsville Secondary School
Secondary: Public
3.34 km
The Woodlands Secondary School
Secondary: Public
3.83 km
St Joseph Secondary School
Secondary: Catholic
1.58 km
Mississauga Secondary School
Secondary: Public
4.48 km
Rick Hansen Secondary School
Secondary: Public
0.28 km
St Francis Xavier Secondary School
Secondary: Catholic
2.96 km
$
$2,950
- 1 bath
- 3 bed
- 700 sqft
Main-3430 Oakglade Crescent, Mississauga, Ontario • L5C 1X5 • Erindale












