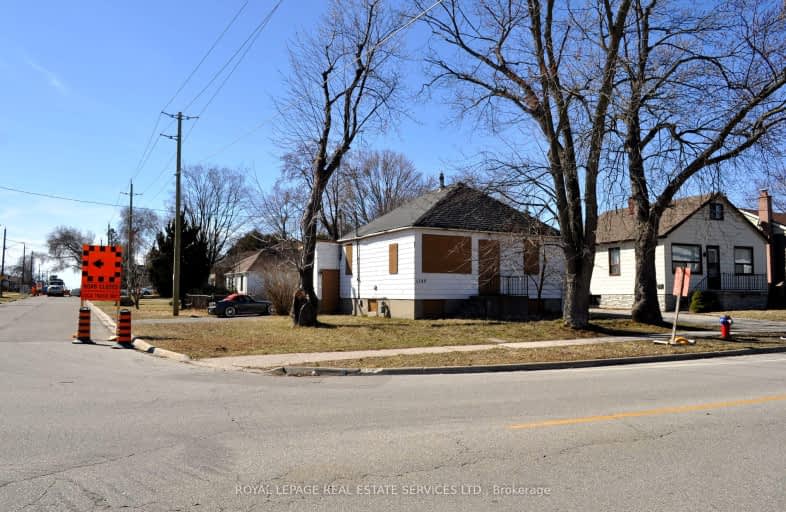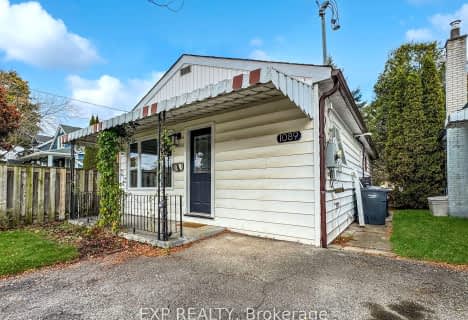Very Walkable
- Most errands can be accomplished on foot.
72
/100
Some Transit
- Most errands require a car.
41
/100
Bikeable
- Some errands can be accomplished on bike.
53
/100

Peel Alternative - South Elementary
Elementary: Public
0.74 km
St. James Catholic Global Learning Centr
Elementary: Catholic
2.02 km
St Dominic Separate School
Elementary: Catholic
1.51 km
Queen of Heaven School
Elementary: Catholic
0.35 km
Janet I. McDougald Public School
Elementary: Public
1.48 km
Allan A Martin Senior Public School
Elementary: Public
0.77 km
Peel Alternative South
Secondary: Public
1.14 km
Peel Alternative South ISR
Secondary: Public
1.14 km
St Paul Secondary School
Secondary: Catholic
0.70 km
Gordon Graydon Memorial Secondary School
Secondary: Public
1.04 km
Port Credit Secondary School
Secondary: Public
2.79 km
Cawthra Park Secondary School
Secondary: Public
0.92 km
-
Lakefront Promenade Park
at Lakefront Promenade, Mississauga ON L5G 1N3 1.61km -
Marie Curtis Park
40 2nd St, Etobicoke ON M8V 2X3 1.84km -
Adamson Estate
850 Enola Ave, Mississauga ON L5G 4B2 1.92km
-
RBC Royal Bank
3609 Lake Shore Blvd W (at 35th St), Etobicoke ON M8W 1P5 2.73km -
TD Bank Financial Group
689 Evans Ave, Etobicoke ON M9C 1A2 3.26km -
CIBC
5 Dundas St E (at Hurontario St.), Mississauga ON L5A 1V9 4.34km






