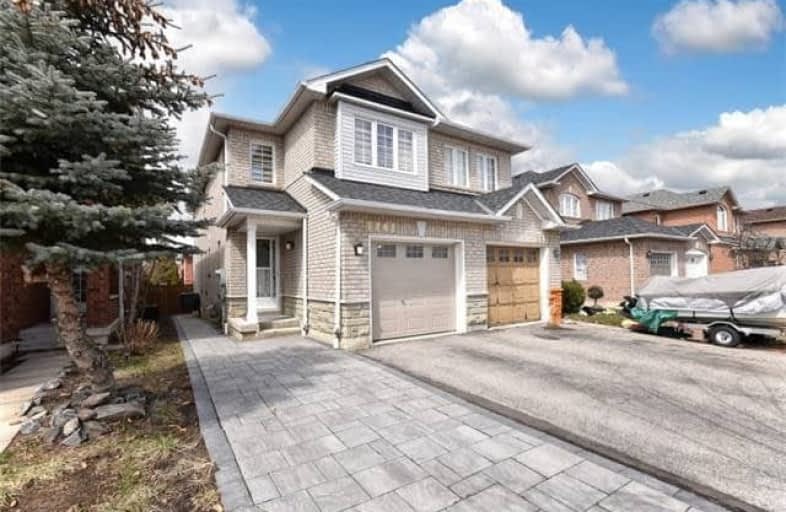
St Herbert School
Elementary: Catholic
1.10 km
St Valentine Elementary School
Elementary: Catholic
0.59 km
St Raymond Elementary School
Elementary: Catholic
1.11 km
Champlain Trail Public School
Elementary: Public
1.17 km
Fallingbrook Middle School
Elementary: Public
1.03 km
Sherwood Mills Public School
Elementary: Public
1.44 km
Streetsville Secondary School
Secondary: Public
3.11 km
St Joseph Secondary School
Secondary: Catholic
1.13 km
Mississauga Secondary School
Secondary: Public
3.50 km
Rick Hansen Secondary School
Secondary: Public
0.83 km
St Marcellinus Secondary School
Secondary: Catholic
3.65 km
St Francis Xavier Secondary School
Secondary: Catholic
2.70 km







