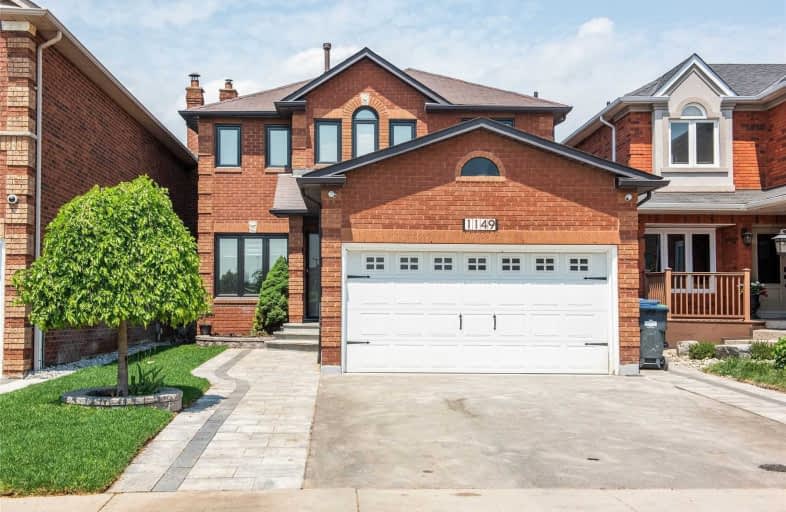
St Bernadette Elementary School
Elementary: Catholic
1.27 km
St Herbert School
Elementary: Catholic
0.38 km
St Valentine Elementary School
Elementary: Catholic
1.32 km
Fallingbrook Middle School
Elementary: Public
0.29 km
Sherwood Mills Public School
Elementary: Public
0.73 km
Edenrose Public School
Elementary: Public
1.34 km
Streetsville Secondary School
Secondary: Public
3.00 km
St Joseph Secondary School
Secondary: Catholic
1.18 km
Mississauga Secondary School
Secondary: Public
4.24 km
Rick Hansen Secondary School
Secondary: Public
0.12 km
St Marcellinus Secondary School
Secondary: Catholic
4.38 km
St Francis Xavier Secondary School
Secondary: Catholic
3.07 km
$
$1,900
- 1 bath
- 2 bed
Lower-2359 Bankside Drive, Mississauga, Ontario • L5M 6E2 • Central Erin Mills










