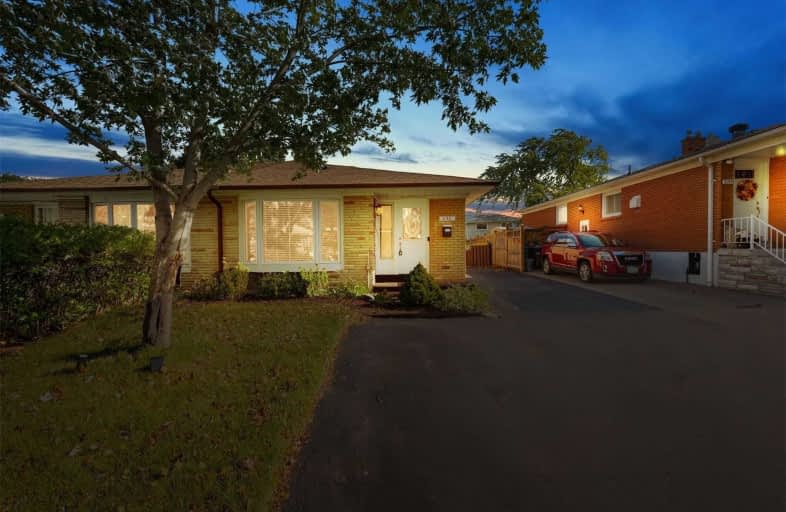Sold on Oct 11, 2020
Note: Property is not currently for sale or for rent.

-
Type: Semi-Detached
-
Style: Backsplit 4
-
Lot Size: 33 x 115 Feet
-
Age: No Data
-
Taxes: $4,095 per year
-
Days on Site: 3 Days
-
Added: Oct 08, 2020 (3 days on market)
-
Updated:
-
Last Checked: 3 months ago
-
MLS®#: W4946147
-
Listed By: Fabiano realty inc., brokerage
Your Search Ends Here! Spacious 4 Bedroom Semi-Detached Backsplit Situated On Beautiful Treelined Crescent In Applewood Heights! Large Bedrooms Each W/Big Closets. Private Driveway W/Parking For 4 Cars. Living Rm Features A Lovely Bay Window, Pot Lights + Wired For 5.1 Surround Sound In-Ceiling/Wall Speakers. Basement Has Unlimited Potential + A Huge Crawl Space For Add'l Storage. Enjoy Summer Bbq's In The Private Yard Complete W/Raised Deck & Storage Shed.
Extras
Convenient Central Location Close To Major Highways, 25 Mins To Downtown, 10 Mins To Square 1 & Sherway Gardens, 3 Min Walk To Transit. Family Friendly Neighborhood W/Good Ranking Schools. Full List Of Improvements/Inclusion/Excl.Attached.
Property Details
Facts for 1150 Saturnia Crescent, Mississauga
Status
Days on Market: 3
Last Status: Sold
Sold Date: Oct 11, 2020
Closed Date: Dec 15, 2020
Expiry Date: Mar 31, 2021
Sold Price: $797,000
Unavailable Date: Oct 11, 2020
Input Date: Oct 08, 2020
Property
Status: Sale
Property Type: Semi-Detached
Style: Backsplit 4
Area: Mississauga
Community: Applewood
Availability Date: 60/Tba
Inside
Bedrooms: 4
Bathrooms: 2
Kitchens: 1
Rooms: 8
Den/Family Room: No
Air Conditioning: Central Air
Fireplace: No
Laundry Level: Lower
Central Vacuum: Y
Washrooms: 2
Utilities
Electricity: Yes
Gas: Yes
Cable: Available
Telephone: Available
Building
Basement: Full
Heat Type: Forced Air
Heat Source: Gas
Exterior: Brick
Elevator: N
Water Supply: Municipal
Special Designation: Unknown
Parking
Driveway: Private
Garage Type: None
Covered Parking Spaces: 4
Total Parking Spaces: 4
Fees
Tax Year: 2020
Tax Legal Description: Pt Lt 58 Pl 670 Toronto As In Ro926742 ; S/T Tt149
Taxes: $4,095
Highlights
Feature: Grnbelt/Cons
Feature: Hospital
Feature: Place Of Worship
Feature: Public Transit
Feature: Rec Centre
Feature: School
Land
Cross Street: Bloor/Tomken/Dixie
Municipality District: Mississauga
Fronting On: South
Pool: None
Sewer: Sewers
Lot Depth: 115 Feet
Lot Frontage: 33 Feet
Zoning: Residential
Additional Media
- Virtual Tour: http://tours.vision360tours.ca/1150-saturnia-crescent-mississauga/nb/
Rooms
Room details for 1150 Saturnia Crescent, Mississauga
| Type | Dimensions | Description |
|---|---|---|
| Living Main | 3.75 x 4.90 | Combined W/Dining, Bay Window, Pot Lights |
| Dining Main | 2.94 x 3.66 | Combined W/Living, Laminate, Open Concept |
| Kitchen Main | 3.19 x 5.07 | Stainless Steel Appl, Ceramic Floor, Eat-In Kitchen |
| Breakfast Main | 3.19 x 5.07 | Combined W/Kitchen, Ceramic Floor |
| Master Upper | 2.94 x 5.10 | Closet Organizers, Hardwood Floor, Hardwood Floor |
| 2nd Br Upper | 2.60 x 3.17 | Double Closet, Hardwood Floor, Window |
| 3rd Br Lower | 3.47 x 3.11 | Double Closet, Hardwood Floor, Window |
| 4th Br Lower | 2.91 x 4.97 | Double Closet, Hardwood Floor, Window |
| XXXXXXXX | XXX XX, XXXX |
XXXX XXX XXXX |
$XXX,XXX |
| XXX XX, XXXX |
XXXXXX XXX XXXX |
$XXX,XXX | |
| XXXXXXXX | XXX XX, XXXX |
XXXX XXX XXXX |
$XXX,XXX |
| XXX XX, XXXX |
XXXXXX XXX XXXX |
$XXX,XXX |
| XXXXXXXX XXXX | XXX XX, XXXX | $797,000 XXX XXXX |
| XXXXXXXX XXXXXX | XXX XX, XXXX | $799,000 XXX XXXX |
| XXXXXXXX XXXX | XXX XX, XXXX | $540,000 XXX XXXX |
| XXXXXXXX XXXXXX | XXX XX, XXXX | $529,900 XXX XXXX |

St. Teresa of Calcutta Catholic Elementary School
Elementary: CatholicDixie Public School
Elementary: PublicSt Sofia School
Elementary: CatholicSt Thomas More School
Elementary: CatholicBurnhamthorpe Public School
Elementary: PublicTomken Road Senior Public School
Elementary: PublicPeel Alternative South
Secondary: PublicSilverthorn Collegiate Institute
Secondary: PublicJohn Cabot Catholic Secondary School
Secondary: CatholicApplewood Heights Secondary School
Secondary: PublicPhilip Pocock Catholic Secondary School
Secondary: CatholicGlenforest Secondary School
Secondary: Public- 2 bath
- 4 bed
- 1100 sqft
1711 Blackbird Drive, Mississauga, Ontario • L4X 7M8 • Applewood



