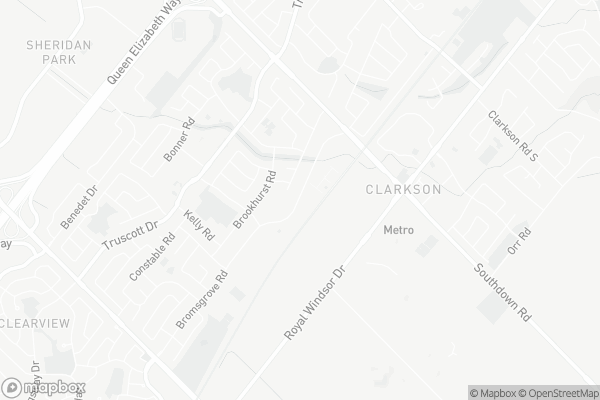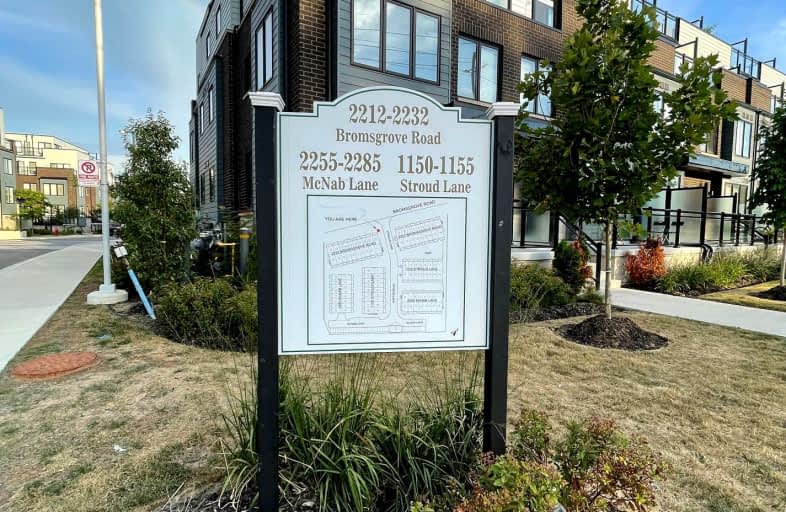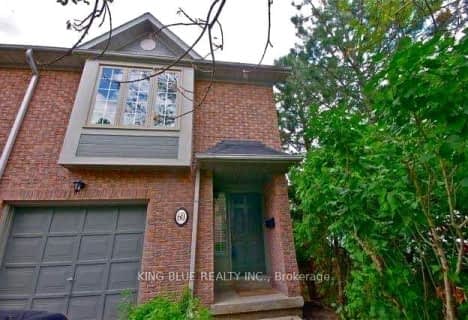Car-Dependent
- Almost all errands require a car.
Good Transit
- Some errands can be accomplished by public transportation.
Bikeable
- Some errands can be accomplished on bike.

Hillside Public School Public School
Elementary: PublicSt Helen Separate School
Elementary: CatholicSt Louis School
Elementary: CatholicÉcole élémentaire Horizon Jeunesse
Elementary: PublicSt Christopher School
Elementary: CatholicHillcrest Public School
Elementary: PublicErindale Secondary School
Secondary: PublicClarkson Secondary School
Secondary: PublicIona Secondary School
Secondary: CatholicLorne Park Secondary School
Secondary: PublicSt Martin Secondary School
Secondary: CatholicOakville Trafalgar High School
Secondary: Public-
Metro Gardens Centre
910 Southdown Road, Mississauga 0.73km -
Metro
910 Southdown Road, Mississauga 0.73km -
Food Basics
2425 Truscott Drive, Mississauga 0.82km
-
Clarkson Vine
2133 Royal Windsor Drive, Mississauga 0.52km -
Northern Landings GinBerry
930 Southdown Road, Mississauga 0.56km -
LCBO
930 Southdown Road, Mississauga 0.57km
-
Hoey J J Inc
2245 Royal Windsor Drive, Mississauga 0.46km -
Tim Hortons
2165 Royal Windsor Drive, Mississauga 0.48km -
Ambiance of India
2157 Royal Windsor Drive, Mississauga 0.5km
-
Tim Hortons
2165 Royal Windsor Drive, Mississauga 0.48km -
GATEWAY On The Go
1106-1110 Southdown Road, Mississauga 0.54km -
Central Parkway Catering-Peacock Cafe
2359 Royal Windsor Drive, Mississauga 0.57km
-
TD Canada Trust Branch and ATM
1052 Southdown Road, Mississauga 0.59km -
TD Drive-thru ATM
1038-1052 Southdown Road, Mississauga 0.6km -
Meridian Credit Union
970 Southdown Road, Mississauga 0.67km
-
Canadian Tire Gas+
1212 Southdown Road, Mississauga 0.57km -
Petro-Canada
1405 Southdown Road, Mississauga 0.99km -
Circle K
1765 Lakeshore Road West, Mississauga 1.42km
-
Healthy Bodz
2250 Utley Road, Mississauga 0.56km -
HAZEL PILATES STUDIO AND DANCE
2355 Royal Windsor Drive #9, Mississauga 0.59km -
Magnitude Well Being Centre Clarkson
2380 Royal Windsor Drive, Mississauga 0.71km
-
Bromsgrove Park
2258 Bromsgrove Road, Mississauga 0.23km -
Nine Creek Trail
Bromsgrove Rd At 2170 Bromsgrove Rd, Mississauga 0.28km -
Willow Glen Park
1294 Epton Crescent, Mississauga 0.5km
-
Clarkson Library
2475 Truscott Drive, Mississauga 0.95km -
Oakville Public Library - Clearview Branch
2860 Kingsway Drive, Oakville 2.07km -
Lorne Park Library
1474 Truscott Drive, Mississauga 2.46km
-
Truscott Animal Hospital
2425 Truscott Drive, Mississauga 0.92km -
Clarkson Medical Clinic
1900 Lakeshore Road West, Mississauga 1.07km -
Precision Dental Hygiene
1900 Lakeshore Road West Unit 12, Mississauga 1.1km
-
Saje Natural wellness distribution centre
4B-2301 Royal Windsor Drive, Mississauga 0.46km -
Shoppers Drug Mart
920 Southdown Road Unit #1, Mississauga 0.69km -
Metro Pharmacy
910 Southdown Road, Mississauga 0.73km
-
Clarkson Gateway Centre
Mississauga 0.58km -
Clarkson Crossing
2250-2260 Royal Windsor Drive, Mississauga 0.69km -
Park Royal Plaza
2425 Truscott Drive, Mississauga 0.84km
-
Cineplex Cinemas Winston Churchill & VIP
2081 Winston Park Drive, Oakville 2.48km -
The Starlight Theatre
7g9, 2332 Ninth Line, Oakville 4.13km -
5 Drive-In
2332 Ninth Line, Oakville 4.13km
-
Stir N Flair
2254 Bromsgrove Road Unit 38, Mississauga 0.11km -
Old Town Bar & Grill
980 Southdown Road, Mississauga 0.76km -
Solstice Restaurant & Wine Bar
1801 Lakeshore Road West, Mississauga 1.31km
For Sale
More about this building
View 1150 Stroud Lane, Mississauga


