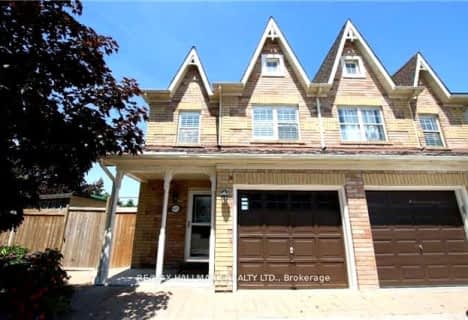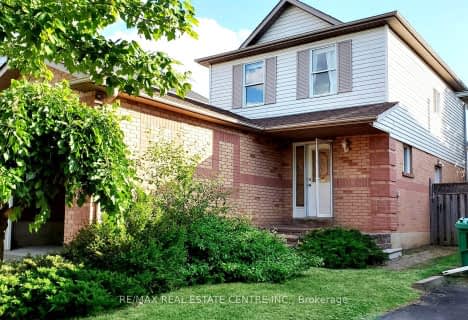
Bala Avenue Community School
Elementary: PublicWestmount Junior School
Elementary: PublicWeston Memorial Junior Public School
Elementary: PublicC R Marchant Middle School
Elementary: PublicPortage Trail Community School
Elementary: PublicSt Bernard Catholic School
Elementary: CatholicFrank Oke Secondary School
Secondary: PublicYork Humber High School
Secondary: PublicScarlett Heights Entrepreneurial Academy
Secondary: PublicBlessed Archbishop Romero Catholic Secondary School
Secondary: CatholicWeston Collegiate Institute
Secondary: PublicChaminade College School
Secondary: Catholic- 4 bath
- 3 bed
6873 Shade House Court, Mississauga, Ontario • L5W 1C3 • Meadowvale Village
- 3 bath
- 3 bed
- 1100 sqft
7258 Frontier Ridge, Mississauga, Ontario • L5N 7P9 • Meadowvale Village
- 4 bath
- 3 bed
- 1500 sqft
655 Madame Street, Mississauga, Ontario • L5W 1H1 • Meadowvale Village
- 4 bath
- 3 bed
- 1100 sqft
1170 Quest Circle, Mississauga, Ontario • L5N 8B8 • Meadowvale Village
- 4 bath
- 3 bed
- 1100 sqft
127 Meadowlark Drive, Brampton, Ontario • L6Y 4V6 • Fletcher's Creek South









