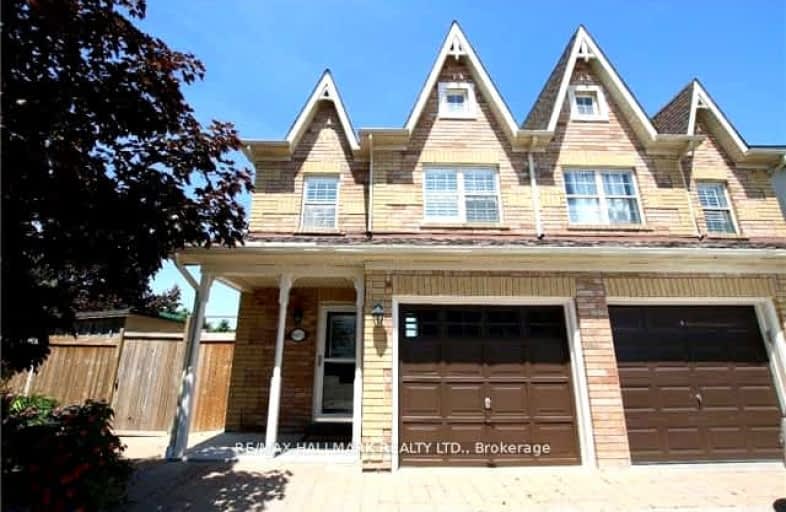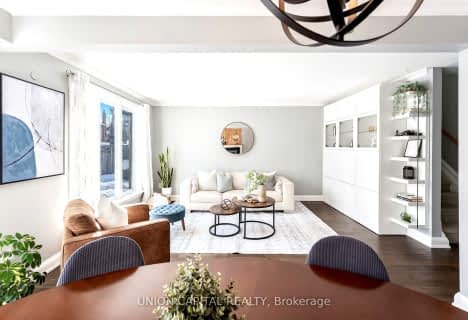Car-Dependent
- Most errands require a car.
Some Transit
- Most errands require a car.
Somewhat Bikeable
- Most errands require a car.

École élémentaire École élémentaire Le Flambeau
Elementary: PublicSt Veronica Elementary School
Elementary: CatholicSt. Barbara Elementary School
Elementary: CatholicSt Julia Catholic Elementary School
Elementary: CatholicMeadowvale Village Public School
Elementary: PublicDavid Leeder Middle School
Elementary: PublicPeel Alternative West ISR
Secondary: PublicÉcole secondaire Jeunes sans frontières
Secondary: PublicWest Credit Secondary School
Secondary: PublicÉSC Sainte-Famille
Secondary: CatholicMississauga Secondary School
Secondary: PublicSt Marcellinus Secondary School
Secondary: Catholic-
Meadowvale Conservation Area
1081 Old Derry Rd W (2nd Line), Mississauga ON L5B 3Y3 0.71km -
Staghorn Woods Park
855 Ceremonial Dr, Mississauga ON 4.56km -
Manor Hill Park
Ontario 5.69km
-
CIBC
5985 Latimer Dr (Heartland Town Centre), Mississauga ON L5V 0B7 2.81km -
TD Bank Financial Group
20 Milverton Dr, Mississauga ON L5R 3G2 4.47km -
TD Bank Financial Group
8995 Chinguacousy Rd, Brampton ON L6Y 0J2 6.51km
- 4 bath
- 3 bed
- 1500 sqft
922 Ledbury Crescent, Mississauga, Ontario • L5V 2P8 • East Credit
- 4 bath
- 3 bed
- 1500 sqft
1154 Hickory Hollow Glen, Mississauga, Ontario • L5W 1Z8 • Meadowvale Village
- 4 bath
- 3 bed
- 1500 sqft
929 Ledbury Crescent, Mississauga, Ontario • L5V 2P8 • East Credit
- 3 bath
- 3 bed
- 1100 sqft
7258 Frontier Ridge, Mississauga, Ontario • L5N 7P9 • Meadowvale Village
- 4 bath
- 3 bed
- 1500 sqft
655 Madame Street, Mississauga, Ontario • L5W 1H1 • Meadowvale Village
- 4 bath
- 3 bed
- 1100 sqft
1170 Quest Circle, Mississauga, Ontario • L5N 8B8 • Meadowvale Village





















