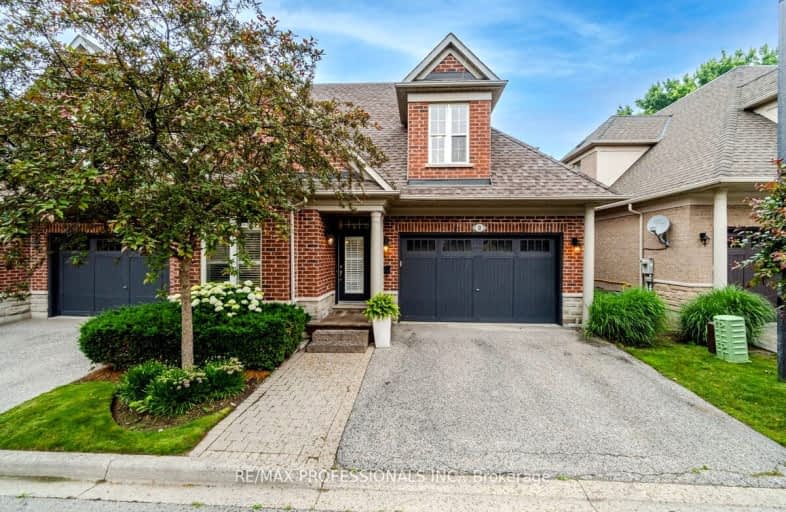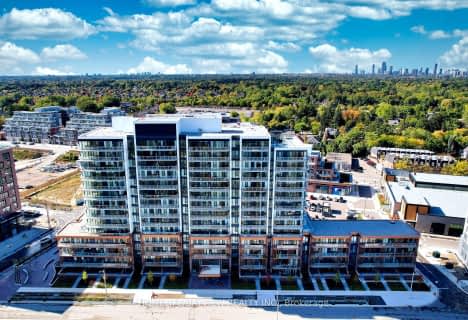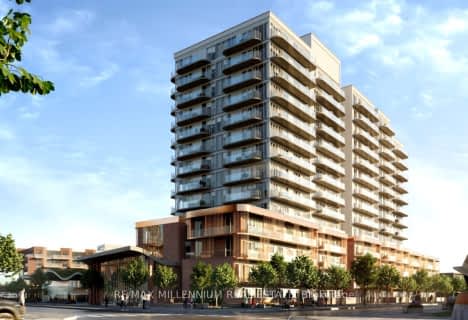Car-Dependent
- Almost all errands require a car.
Some Transit
- Most errands require a car.
Bikeable
- Some errands can be accomplished on bike.

Owenwood Public School
Elementary: PublicLorne Park Public School
Elementary: PublicGreen Glade Senior Public School
Elementary: PublicTecumseh Public School
Elementary: PublicSt Christopher School
Elementary: CatholicSt Luke Catholic Elementary School
Elementary: CatholicClarkson Secondary School
Secondary: PublicIona Secondary School
Secondary: CatholicThe Woodlands Secondary School
Secondary: PublicLorne Park Secondary School
Secondary: PublicSt Martin Secondary School
Secondary: CatholicPort Credit Secondary School
Secondary: Public-
Sawmill Creek
Sawmill Valley & Burnhamthorpe, Mississauga ON 5.59km -
John C. Price Park
Mississauga ON 5.65km -
Pheasant Run Park
4160 Pheasant Run, Mississauga ON L5L 2C4 6.98km
-
TD Bank Financial Group
1177 Central Pky W (at Golden Square), Mississauga ON L5C 4P3 5.4km -
Scotiabank
3295 Kirwin Ave, Mississauga ON L5A 4K9 5.69km -
CIBC
3125 Dundas St W, Mississauga ON L5L 3R8 5.91km
- 3 bath
- 3 bed
- 1600 sqft
114-220 Missinnihe Way, Mississauga, Ontario • L5H 0A9 • Port Credit
- 3 bath
- 3 bed
- 1600 sqft
113-220 Missinnihe Way, Mississauga, Ontario • L5H 0A9 • Port Credit
- 3 bath
- 3 bed
- 1400 sqft
101-220 Missinnihe Way, Mississauga, Ontario • L5H 0A9 • Port Credit






