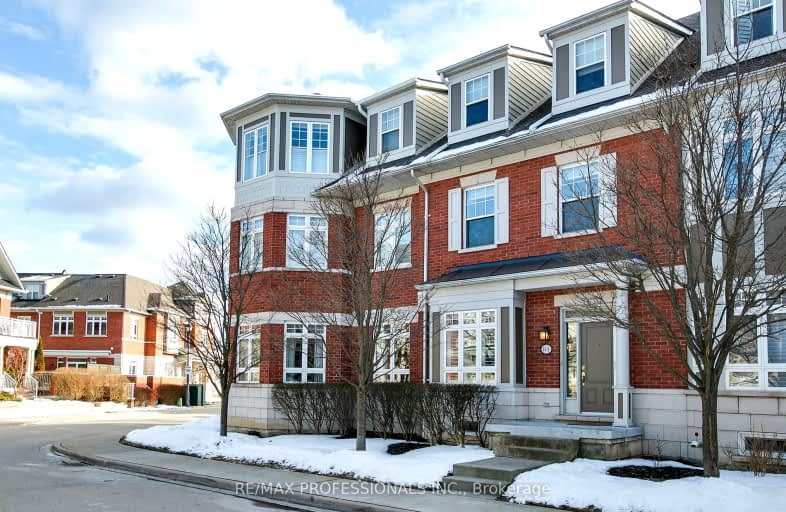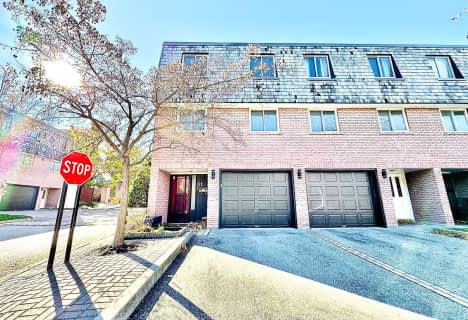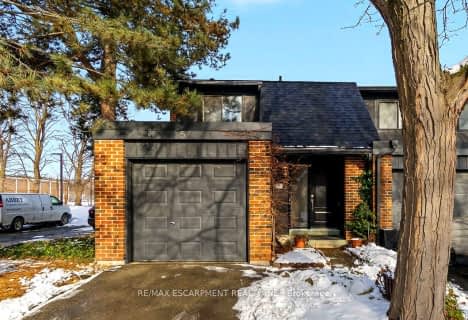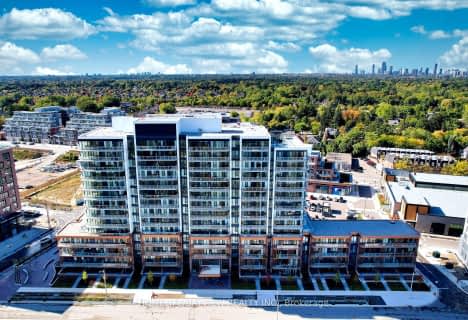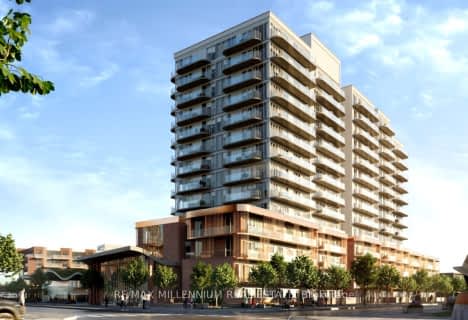Walker's Paradise
- Daily errands do not require a car.
Good Transit
- Some errands can be accomplished by public transportation.
Bikeable
- Some errands can be accomplished on bike.

Forest Avenue Public School
Elementary: PublicSt. James Catholic Global Learning Centr
Elementary: CatholicRiverside Public School
Elementary: PublicSt Dominic Separate School
Elementary: CatholicMineola Public School
Elementary: PublicJanet I. McDougald Public School
Elementary: PublicPeel Alternative South
Secondary: PublicPeel Alternative South ISR
Secondary: PublicSt Paul Secondary School
Secondary: CatholicGordon Graydon Memorial Secondary School
Secondary: PublicPort Credit Secondary School
Secondary: PublicCawthra Park Secondary School
Secondary: Public-
Jack Darling Leash Free Dog Park
1180 Lakeshore Rd W, Mississauga ON L5H 1J4 3.78km -
Richard Jones Park
181 Whitchurch Mews, Mississauga ON 4.68km -
Cedarbrae Park
Mississauga ON 4.75km
-
TD Canada Trust Branch and ATM
254 Lakeshore Rd W, Mississauga ON L5H 1G6 1.49km -
TD Bank Financial Group
2580 Hurontario St, Mississauga ON L5B 1N5 3.99km -
Scotiabank
3295 Kirwin Ave, Mississauga ON L5A 4K9 4.59km
- 3 bath
- 3 bed
- 1600 sqft
114-220 Missinnihe Way, Mississauga, Ontario • L5H 0A9 • Port Credit
- 3 bath
- 3 bed
- 1600 sqft
113-220 Missinnihe Way, Mississauga, Ontario • L5H 0A9 • Port Credit
- 3 bath
- 3 bed
- 1400 sqft
101-220 Missinnihe Way, Mississauga, Ontario • L5H 0A9 • Port Credit
