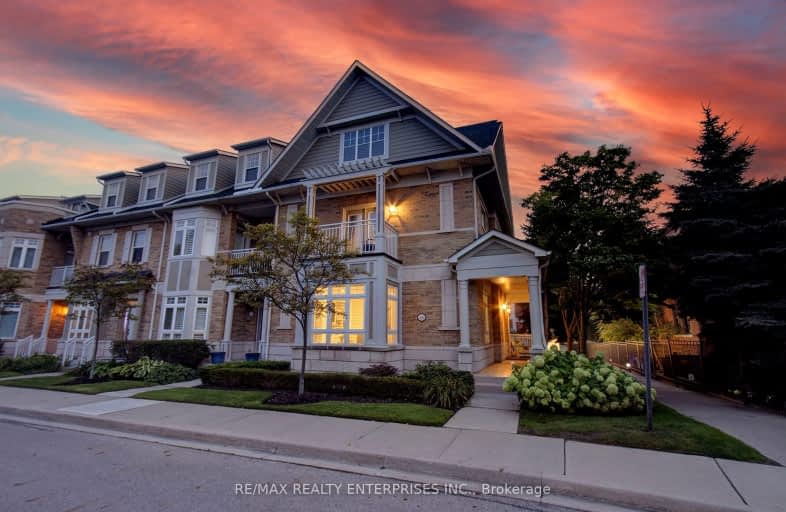Walker's Paradise
- Daily errands do not require a car.
Good Transit
- Some errands can be accomplished by public transportation.
Bikeable
- Some errands can be accomplished on bike.

Forest Avenue Public School
Elementary: PublicSt. James Catholic Global Learning Centr
Elementary: CatholicKenollie Public School
Elementary: PublicRiverside Public School
Elementary: PublicMineola Public School
Elementary: PublicJanet I. McDougald Public School
Elementary: PublicPeel Alternative South
Secondary: PublicPeel Alternative South ISR
Secondary: PublicSt Paul Secondary School
Secondary: CatholicGordon Graydon Memorial Secondary School
Secondary: PublicPort Credit Secondary School
Secondary: PublicCawthra Park Secondary School
Secondary: Public-
Adamson Estate
850 Enola Ave, Mississauga ON L5G 4B2 1.33km -
Lakefront Promenade Park
at Lakefront Promenade, Mississauga ON L5G 1N3 2.06km -
Gordon Lummiss Park
246 Paisley Blvd W, Mississauga ON L5B 3B4 3.39km
-
CIBC
5 Dundas St E (at Hurontario St.), Mississauga ON L5A 1V9 4.03km -
Scotiabank
3295 Kirwin Ave, Mississauga ON L5A 4K9 4.46km -
RBC Royal Bank
3609 Lake Shore Blvd W (at 35th St), Etobicoke ON M8W 1P5 5.65km
- 4 bath
- 4 bed
- 2750 sqft
01-115 High Street, Mississauga, Ontario • L5H 1K4 • Port Credit






