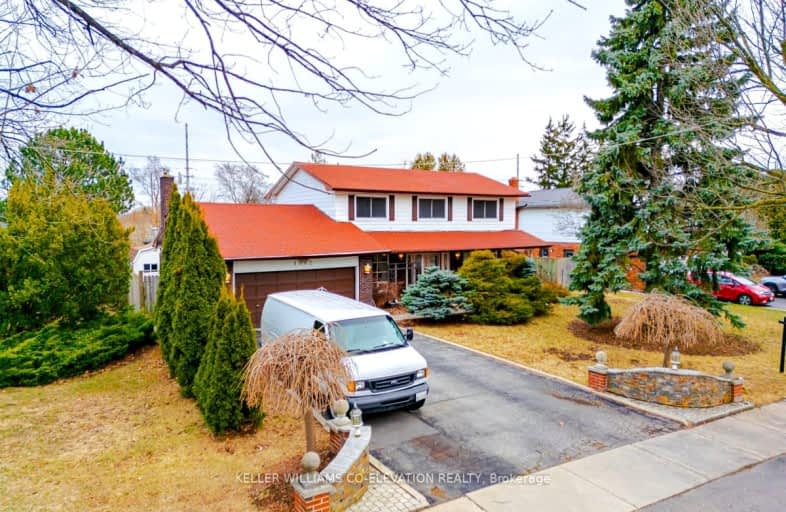Car-Dependent
- Almost all errands require a car.
23
/100
Minimal Transit
- Almost all errands require a car.
21
/100
Somewhat Bikeable
- Most errands require a car.
46
/100

Oakridge Public School
Elementary: Public
0.52 km
Hawthorn Public School
Elementary: Public
1.68 km
Lorne Park Public School
Elementary: Public
0.69 km
St Jerome Separate School
Elementary: Catholic
1.75 km
Tecumseh Public School
Elementary: Public
1.30 km
Whiteoaks Public School
Elementary: Public
1.89 km
T. L. Kennedy Secondary School
Secondary: Public
4.27 km
Erindale Secondary School
Secondary: Public
3.16 km
Iona Secondary School
Secondary: Catholic
2.99 km
The Woodlands Secondary School
Secondary: Public
2.68 km
Lorne Park Secondary School
Secondary: Public
1.36 km
St Martin Secondary School
Secondary: Catholic
1.58 km
-
Jack Darling Leash Free Dog Park
1180 Lakeshore Rd W, Mississauga ON L5H 1J4 2.7km -
Floradale Park
Mississauga ON 3.56km -
Kid's Playtown Inc
2170 Dunwin Dr, Mississauga ON L5L 5M8 3.84km
-
TD Bank Financial Group
1052 Southdown Rd (Lakeshore Rd West), Mississauga ON L5J 2Y8 3.54km -
CIBC
5 Dundas St E (at Hurontario St.), Mississauga ON L5A 1V9 4.24km -
Scotiabank
3295 Kirwin Ave, Mississauga ON L5A 4K9 4.48km



