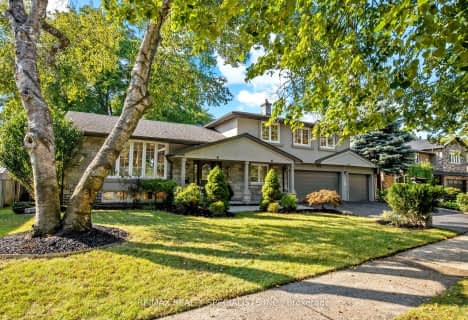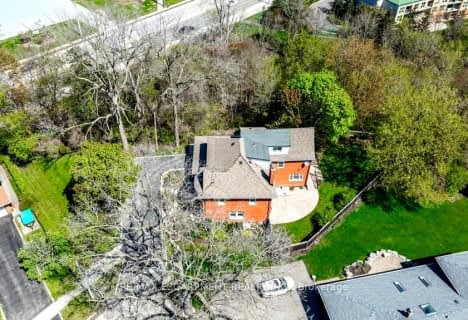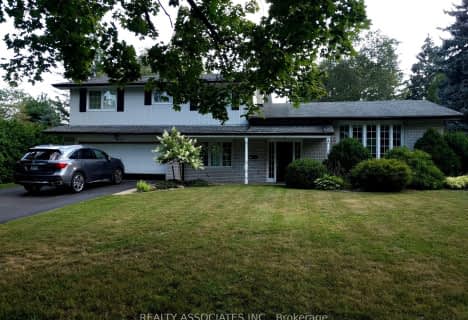
Owenwood Public School
Elementary: PublicOakridge Public School
Elementary: PublicLorne Park Public School
Elementary: PublicTecumseh Public School
Elementary: PublicSt Christopher School
Elementary: CatholicSt Luke Catholic Elementary School
Elementary: CatholicClarkson Secondary School
Secondary: PublicIona Secondary School
Secondary: CatholicThe Woodlands Secondary School
Secondary: PublicLorne Park Secondary School
Secondary: PublicSt Martin Secondary School
Secondary: CatholicPort Credit Secondary School
Secondary: Public- 5 bath
- 4 bed
- 3500 sqft
831 Caldwell Avenue, Mississauga, Ontario • L5H 1Y8 • Lorne Park
- 4 bath
- 4 bed
- 2500 sqft
2401 Mississauga Road North, Mississauga, Ontario • L5H 2L4 • Sheridan
- 6 bath
- 5 bed
- 3500 sqft
1567 Steveles Crescent, Mississauga, Ontario • L5J 1H8 • Clarkson
- 4 bath
- 4 bed
- 2000 sqft
34A Pine Avenue North, Mississauga, Ontario • L5H 2P8 • Port Credit












