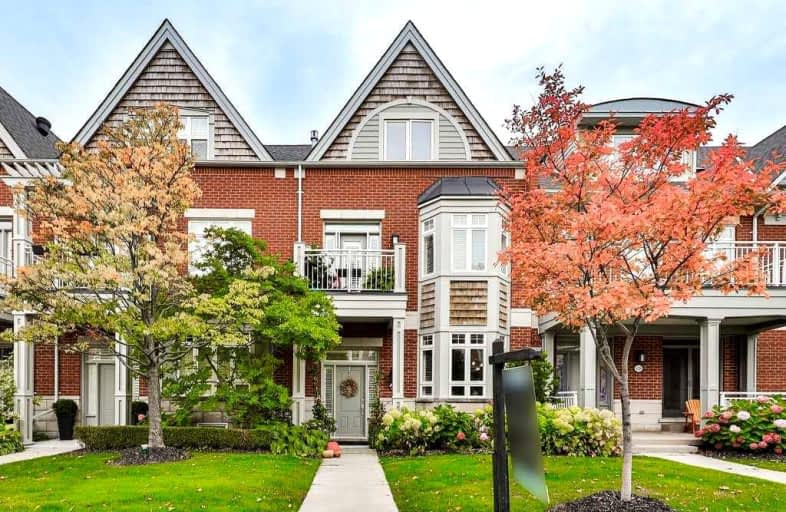

Forest Avenue Public School
Elementary: PublicSt. James Catholic Global Learning Centr
Elementary: CatholicRiverside Public School
Elementary: PublicSt Dominic Separate School
Elementary: CatholicMineola Public School
Elementary: PublicJanet I. McDougald Public School
Elementary: PublicPeel Alternative South
Secondary: PublicPeel Alternative South ISR
Secondary: PublicSt Paul Secondary School
Secondary: CatholicGordon Graydon Memorial Secondary School
Secondary: PublicPort Credit Secondary School
Secondary: PublicCawthra Park Secondary School
Secondary: Public- 3 bath
- 3 bed
- 1600 sqft
114-220 Missinnihe Way, Mississauga, Ontario • L5H 0A9 • Port Credit
- 4 bath
- 4 bed
- 2750 sqft
01-115 High Street, Mississauga, Ontario • L5H 1K4 • Port Credit






